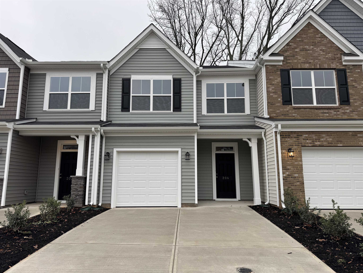

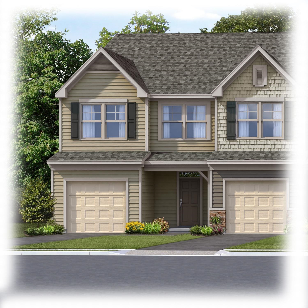
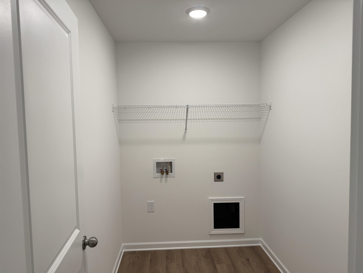
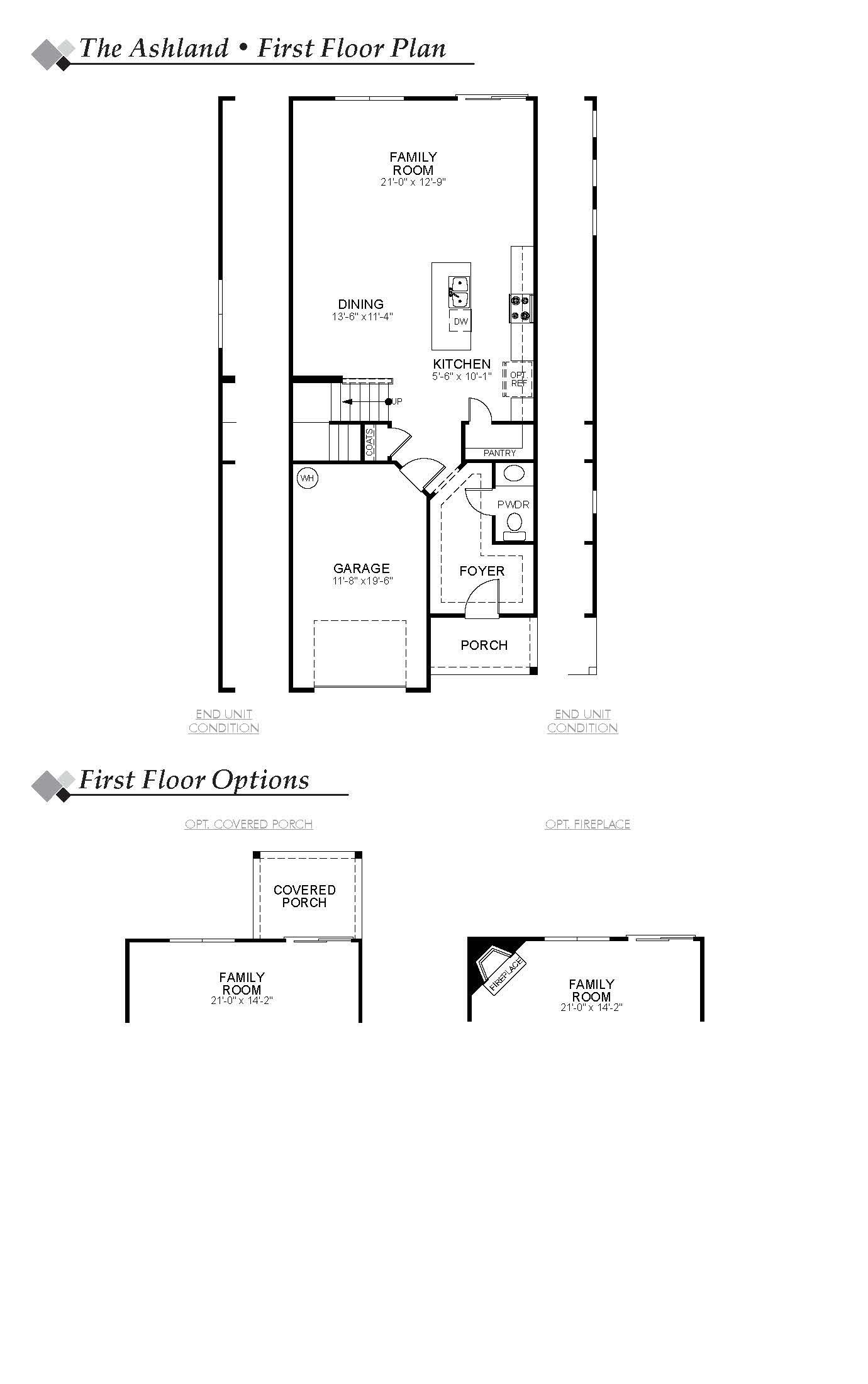
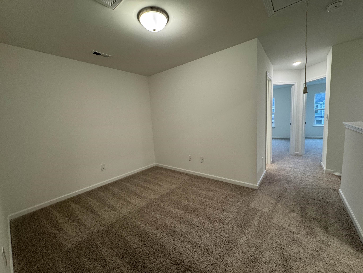
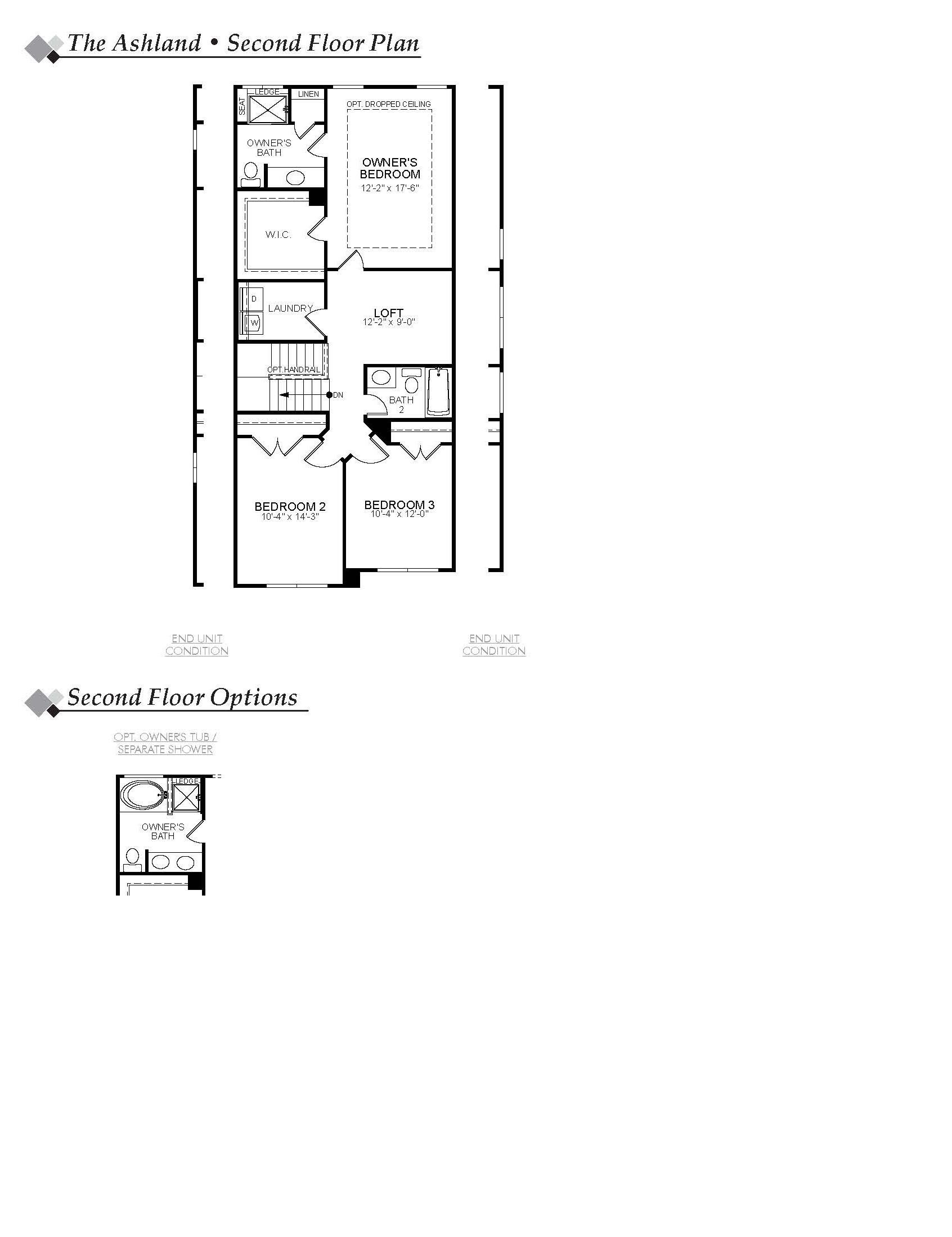
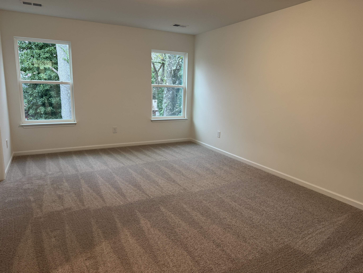
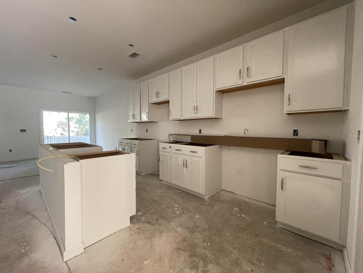
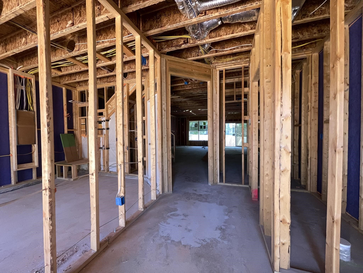
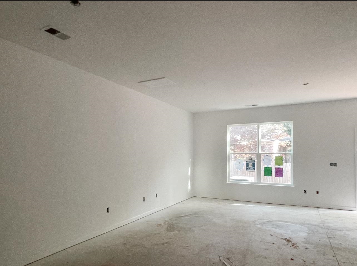
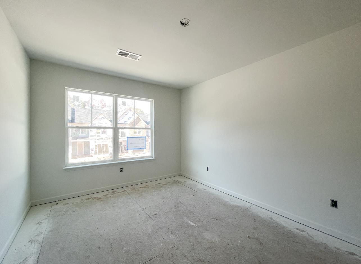
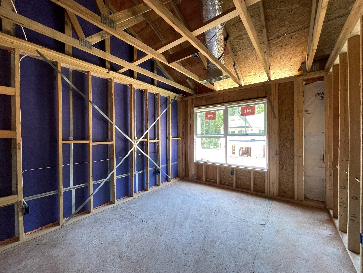
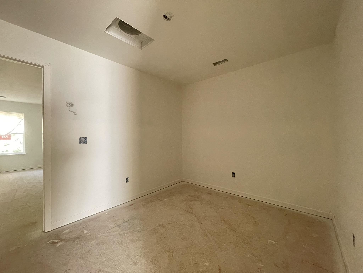
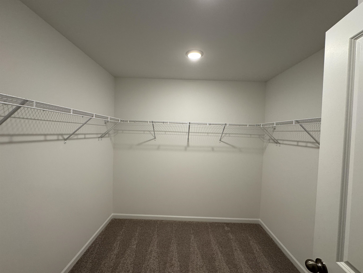
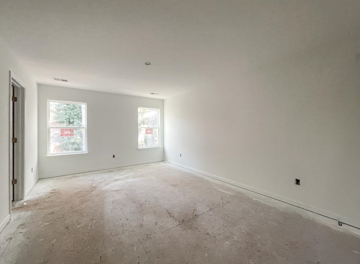
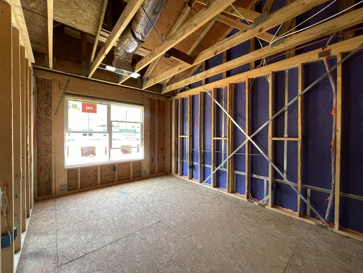
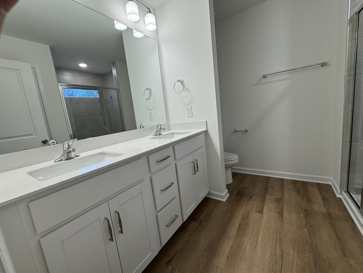
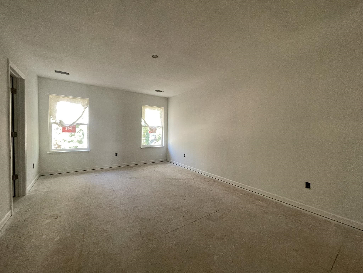
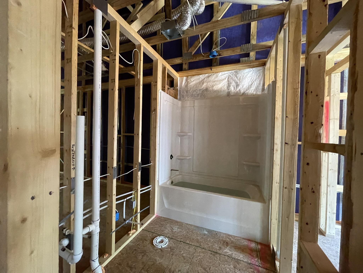
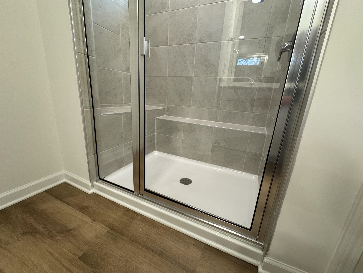
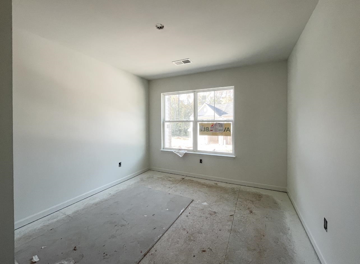
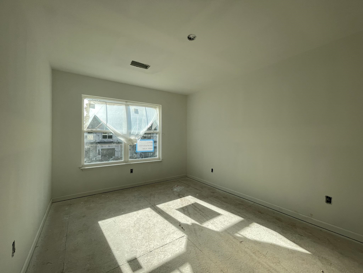
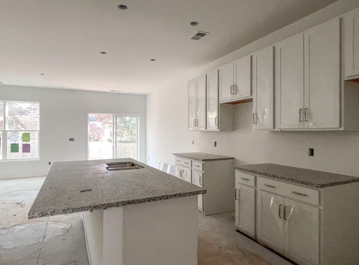
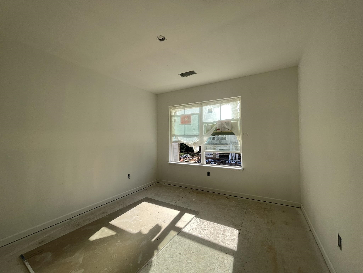
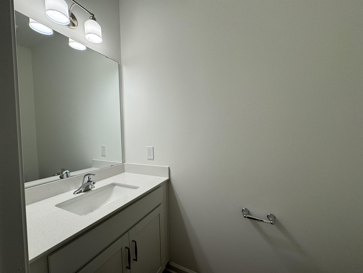
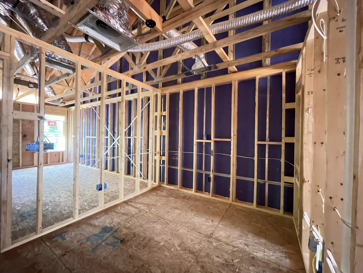
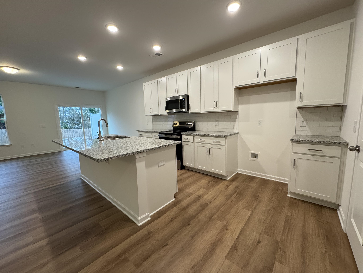
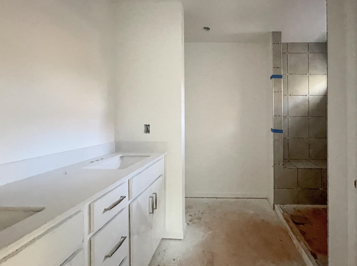
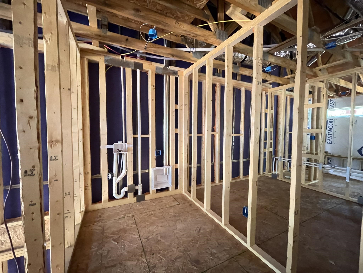
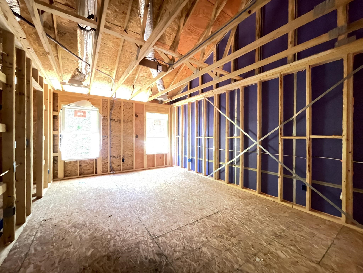
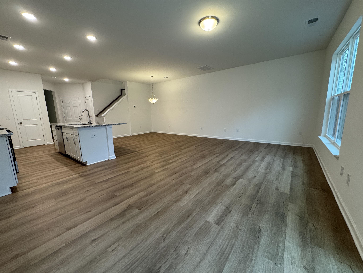
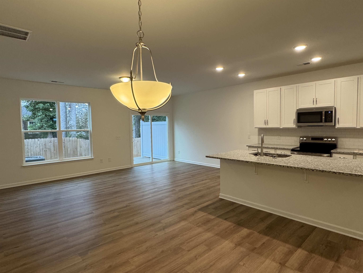
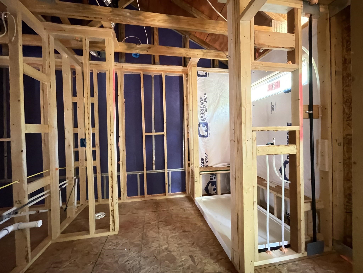
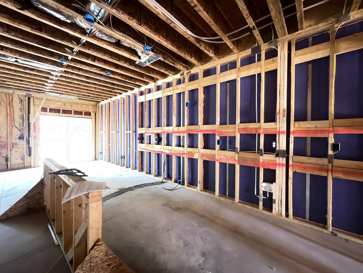
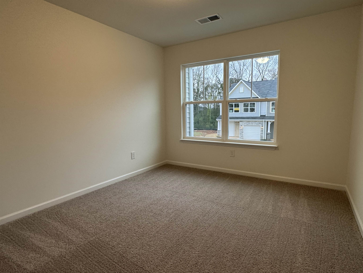
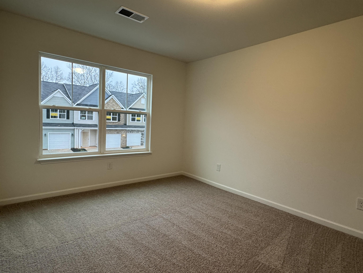
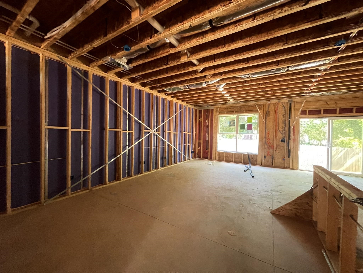
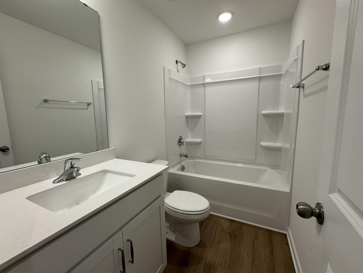
Property Description
New construction featuring 3 bedrooms, 2.5 baths, and a 1-car garage. The main level offers an open floor plan with a foyer leading into the kitchen, dining area, and great room. The kitchen includes LED lighting, upgraded cabinetry, tile backsplash, granite countertops, and stainless-steel appliances. Upstairs includes a loft, walk-in laundry room, hall bath, and three bedrooms. The primary suite located at the back of the home, features a tiled shower with dual sinks. All bathrooms have quartz countertops and upgraded cabinets. Durable EVP flooring is installed in the main living areas, with carpet in the bedrooms. Additional features include structured wiring, built-in pest control system, and a finished garage with drywall, paint, lighting, and electrical outlets.
📊 Property Details
- Property Type: Residential
- Living Area: 1,817 sq ft
- Lot Size: 0.05 acres
- Garage: 1 spaces
- Year Built: 2025
🏠 Appliances
🛋️ Interior Features
🏡 Exterior Features
🚗 Parking & Garage
🌡️ Heating & Cooling
🪵 Flooring
🏗️ Construction
🌳 Lot Features
📍 Property Location
Full Address: 204 Spartina Court
City: Spartanburg
State: SC
ZIP Code: 29307
County: Spartanburg
Subdivision: East Main Townes
🎓 School Information
Elementary School
7-Jesse Boyd
Middle School
7-McCracken
High School
7-Spartanburg
Information deemed reliable but not guaranteed. Courtesy of MLS Grid.
Last Updated: December 25, 2025