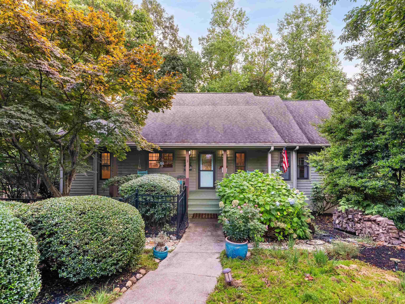

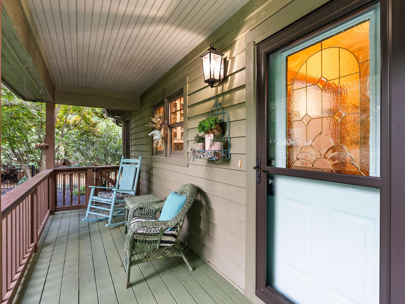
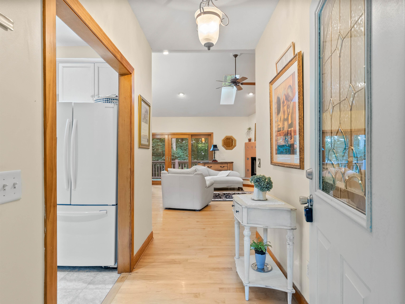
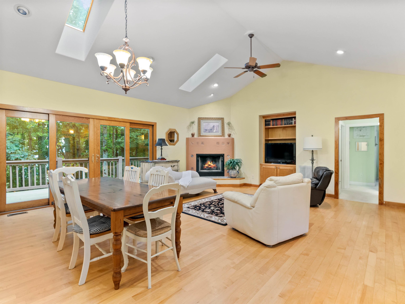
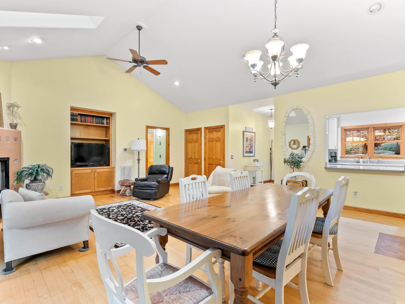
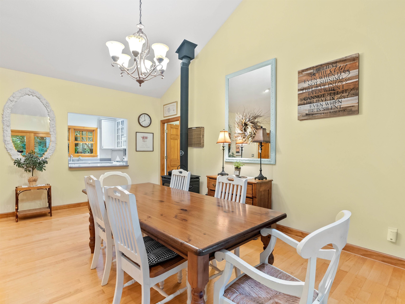
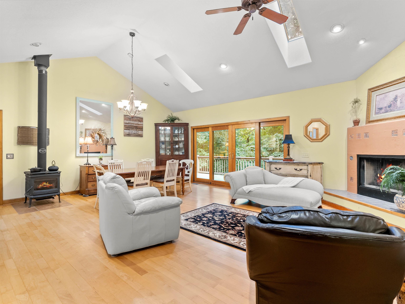
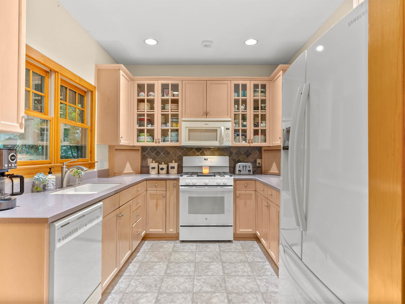
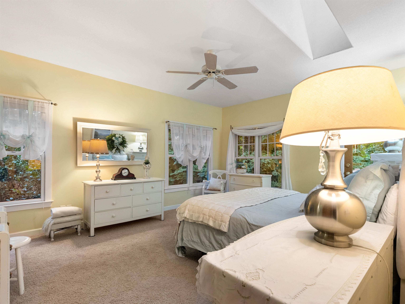
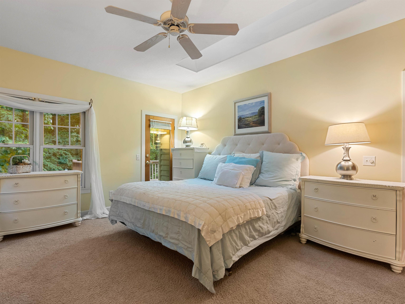
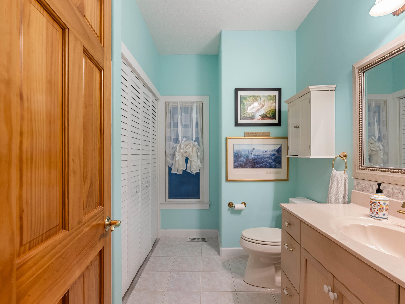
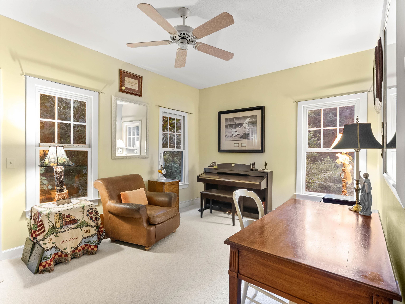
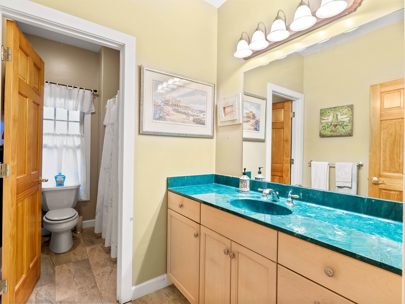
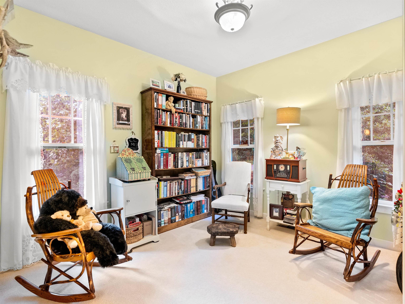
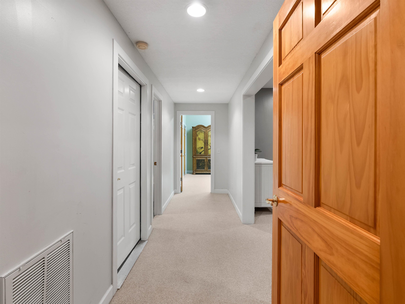
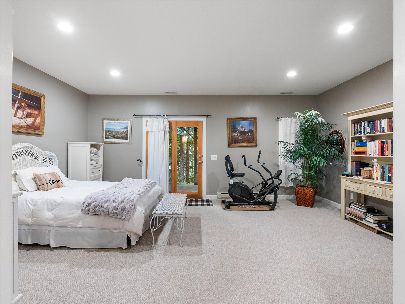
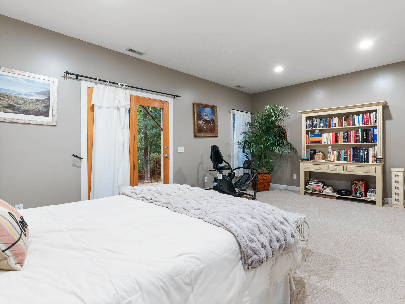
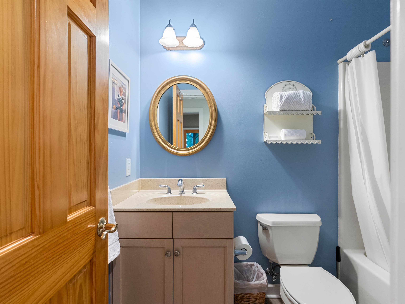
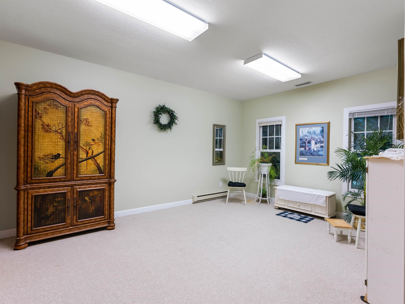
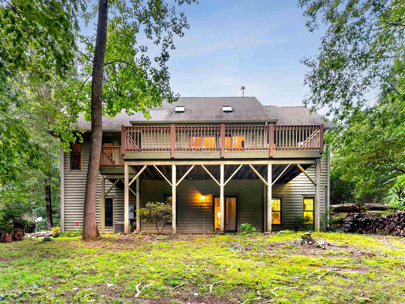
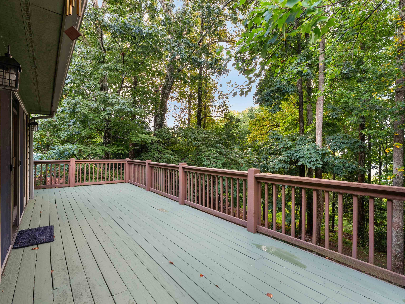
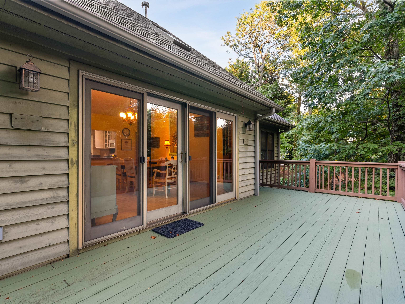
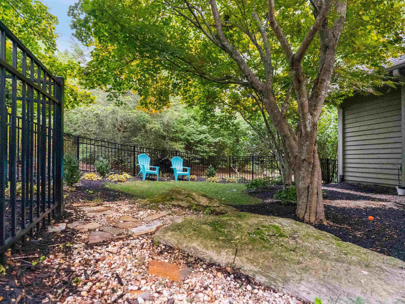
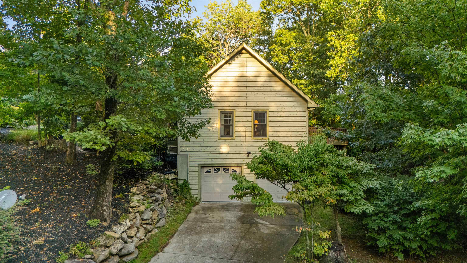
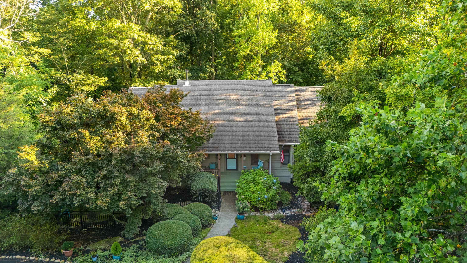
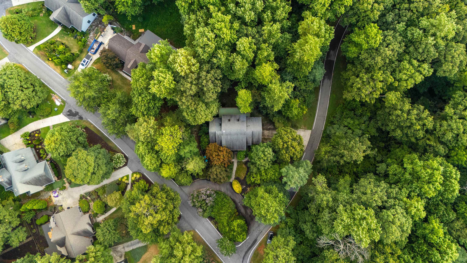
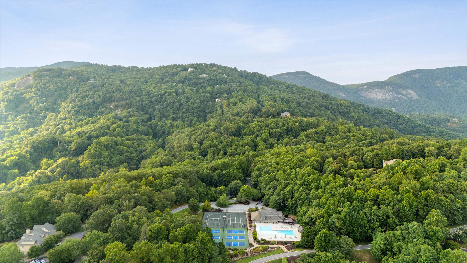
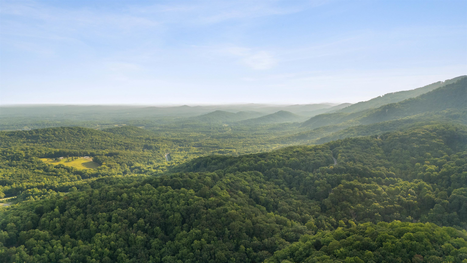
Property Description
Welcome home! Nestled on a serene corner lot of over half an acre, this spacious 4-bedroom, 3-full-bath residence offers the ultimate escape of mountain living. As you step inside, you'll be captivated by the soaring ceilings of the living and dining areas, enhanced by beautiful maple flooring and an abundance of natural light. Cozy up by the gas log fireplace or wood-burning stove during those chilly winter evenings, creating the perfect atmosphere for relaxation. The efficient kitchen overlooks the living space, featuring custom maple cabinetry and solid countertops—ideal for whipping up your favorite meals. Plus, all appliances convey, making your move-in seamless! This thoughtfully designed home features a split bedroom floor plan. The primary suite is a true retreat, complete with an ensuite full bath and walk-in closet. Downstairs, discover an additional spacious bedroom with a cedar walk-in closet, along with a large flex space that can be transformed into whatever you desire—be it an office, playroom, or guest room! This property is a blank canvas, ready for you to mold into your heart's desire. Despite being the most affordable home available in the Cliffs of Glassy, you can rest easy knowing that all major systems have been well-maintained, to include the newer HVAC system. Conveniently located just a short walk to the post office, playground, and dog park. Don't miss the chance to embrace peaceful mountain living while enjoying the comforts of this delightful home. Schedule your showing today!
📊 Property Details
- Property Type: Residential
- Living Area: 3,040 sq ft
- Lot Size: 0.6 acres
- Garage: 2 spaces
- Year Built: 2000
💰 Financial Information
- Annual Taxes: $2,265
- Tax Year: 2024
🏠 Appliances
🛋️ Interior Features
🚗 Parking & Garage
🌡️ Heating & Cooling
🪵 Flooring
🏗️ Construction
🌳 Lot Features
📍 Property Location
Full Address: 3 Rocky Gap Court
City: Landrum
State: SC
ZIP Code: 29356
County: Greenville
Subdivision: Cliffs Glassy
🎓 School Information
Elementary School
9-Tigerville
Middle School
8-Blue Ridge
High School
8-Blue Ridge
Information deemed reliable but not guaranteed. Courtesy of MLS Grid.
Last Updated: October 01, 2025