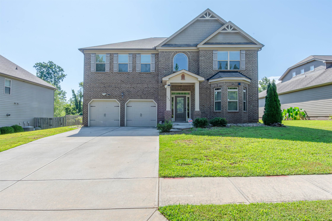

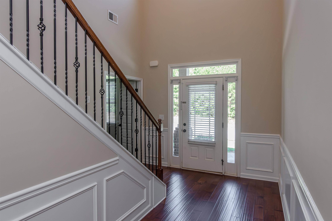
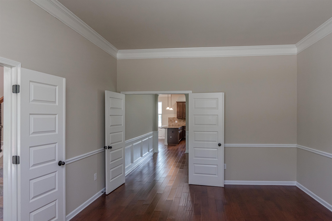
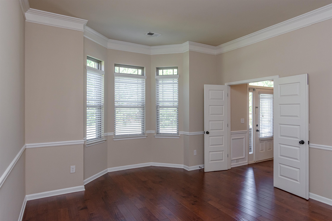
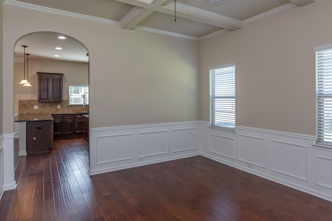
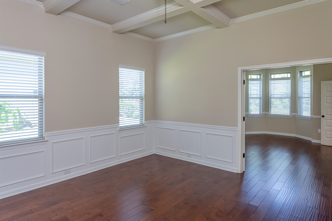
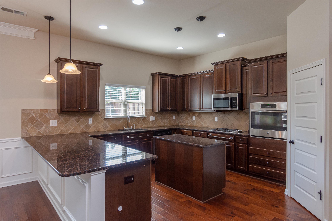
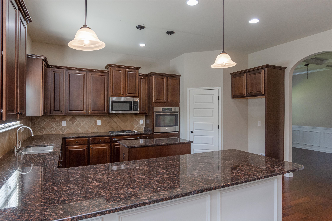
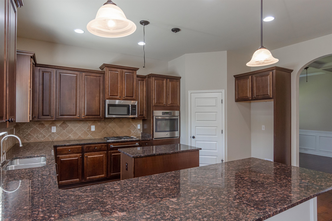
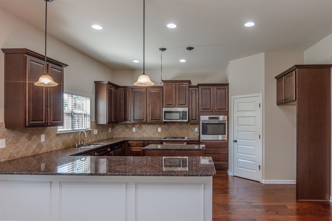
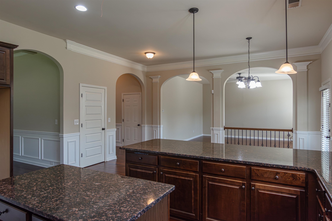
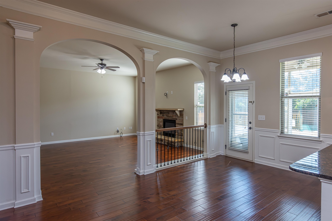
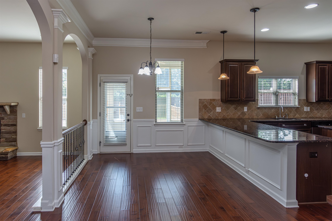
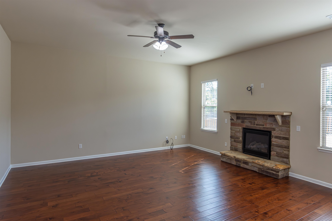
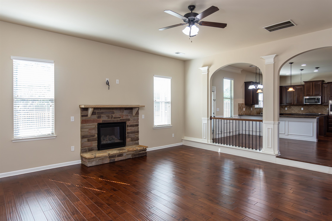
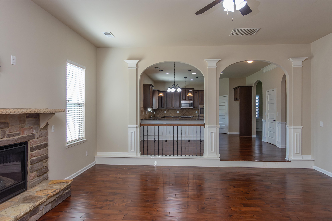
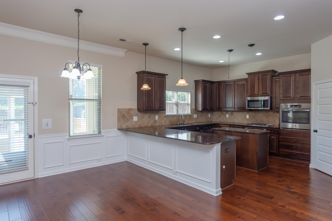
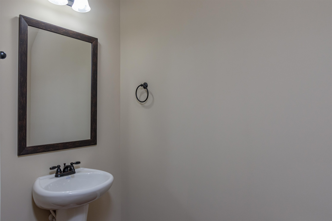
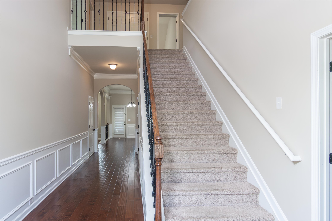
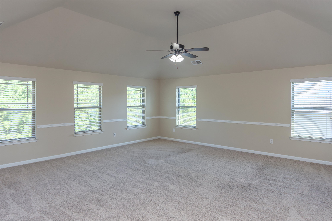
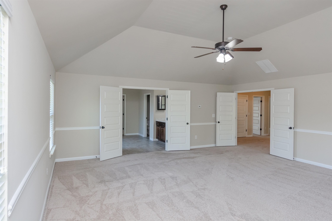
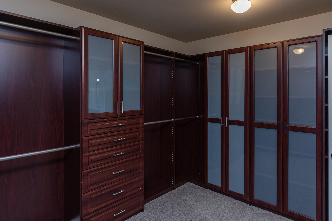
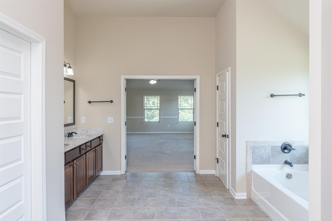
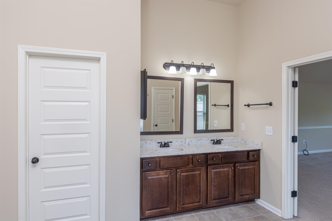
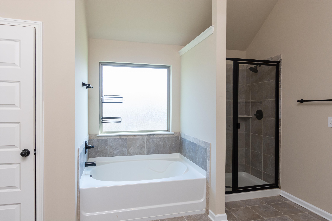
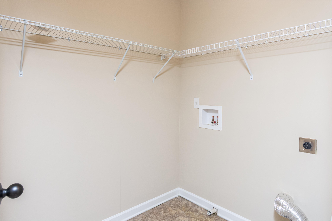
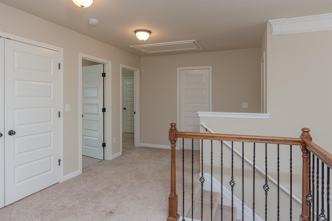
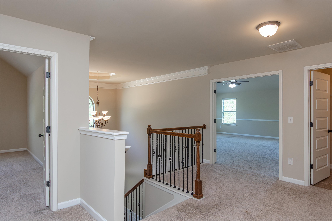
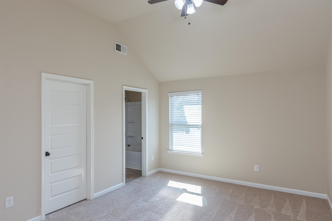
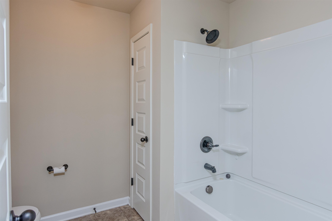
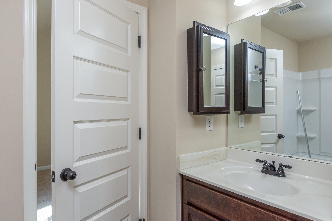
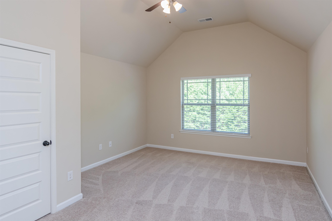
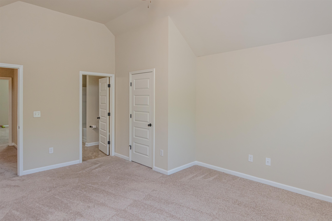
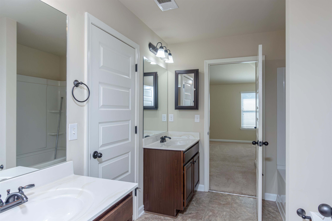
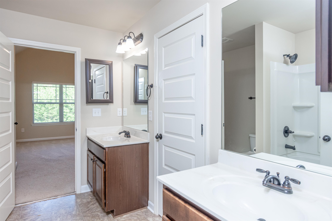
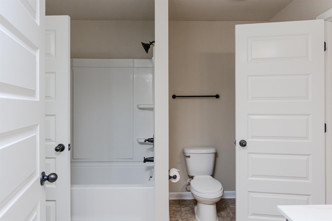
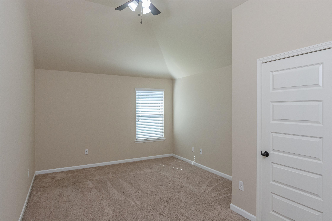
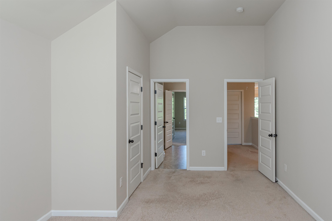
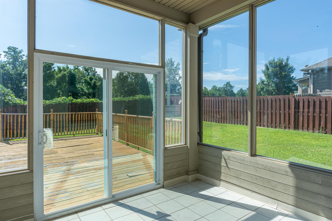
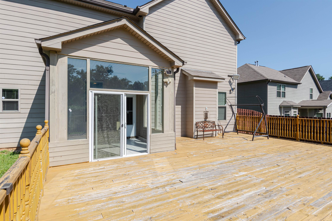
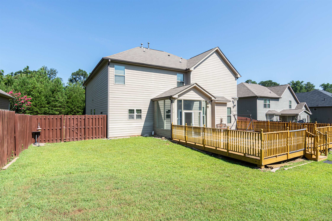
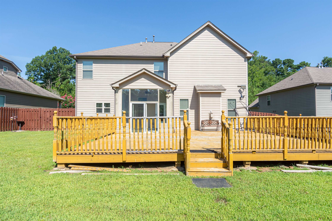
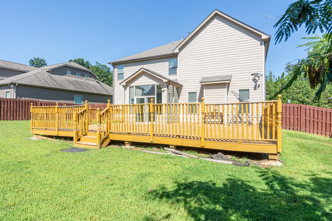
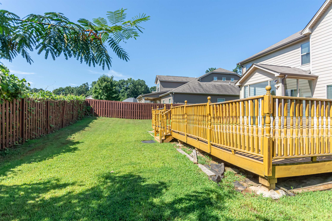
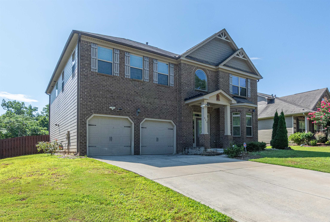
Property Description
Welcome to this stunning 4-bedroom, 3.5-bath residence ideally situated near I-85 and I-26—perfect for easy commuting and convenient access to shopping, dining, and Wadsworth Trails, which offer over 5K of scenic walking paths. From the moment you enter, you’ll notice the thoughtful layout and upscale finishes. A formal living room or study and a formal dining room provide flexible spaces for entertaining or working from home. The dining area flows seamlessly into a chef’s dream kitchen, featuring a large island, granite countertops, stainless steel appliances including a gas cooktop, wall oven, built-in microwave, and a spacious walk-in pantry. The inviting family room showcases a beautiful coffered ceiling and a gas stone fireplace, offering a cozy yet elegant space to gather. Upstairs, the luxurious master suite is a true retreat, featuring trey ceilings, a spa-inspired bath, and a custom-designed walk-in closet. Two bedrooms share a convenient Jack-and-Jill bath, while a third bedroom offers its own en suite—ideal for guests or multigenerational living. The laundry room is also conveniently located upstairs. Outside, enjoy a fully fenced backyard with a large deck, perfect for entertaining or unwinding in a private, serene setting. This home effortlessly combines comfort, function, and style for modern living—don’t miss your chance to make it yours!
📊 Property Details
- Property Type: Residential
- Living Area: 3,256 sq ft
- Lot Size: 0.26 acres
- Garage: 2 spaces
- Year Built: 2016
💰 Financial Information
- Annual Taxes: $2,276
- Tax Year: 2024
🏠 Appliances
🛋️ Interior Features
🏡 Exterior Features
🚗 Parking & Garage
🌡️ Heating & Cooling
🪵 Flooring
🏗️ Construction
🌳 Lot Features
📍 Property Location
Full Address: 133 Harvest Brook Way
City: Spartanburg
State: SC
ZIP Code: 29601
County: Spartanburg
Subdivision: Harvest Brook
🎓 School Information
Elementary School
6-Westview
Middle School
6-Dawkins Middle
High School
6-Dorman High
Information deemed reliable but not guaranteed. Courtesy of MLS Grid.
Last Updated: November 01, 2025