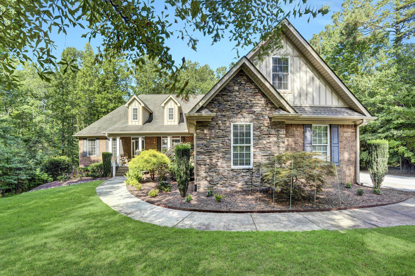

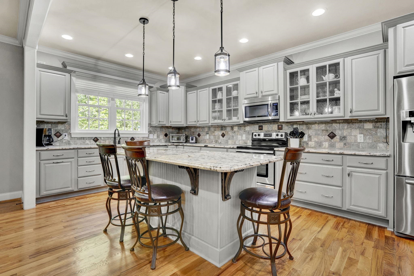
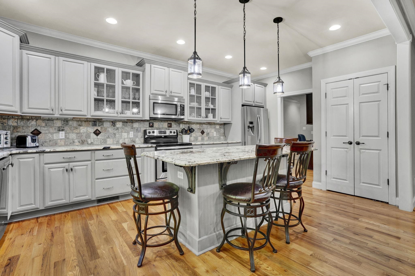
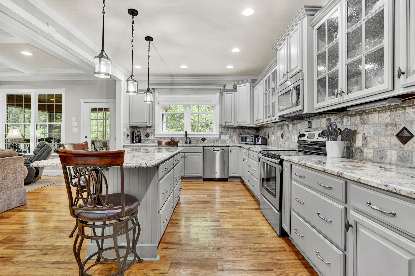
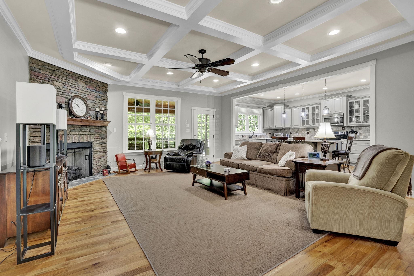
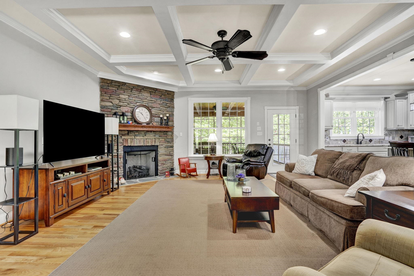
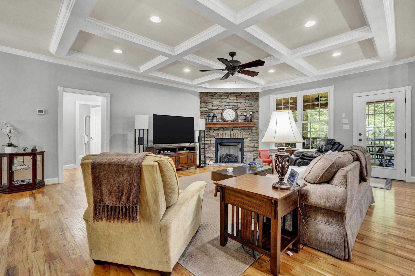
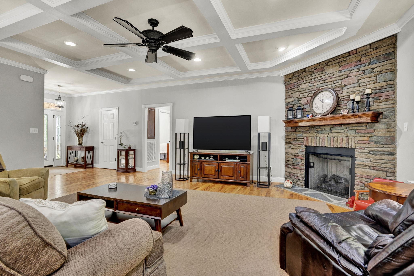
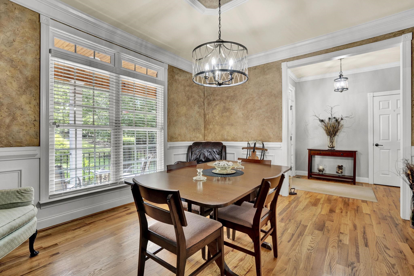
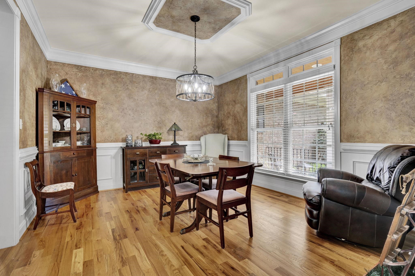
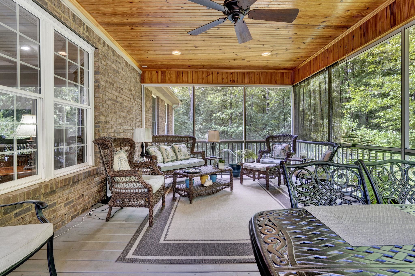
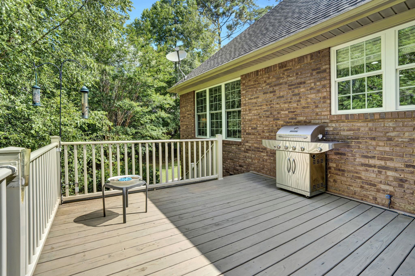
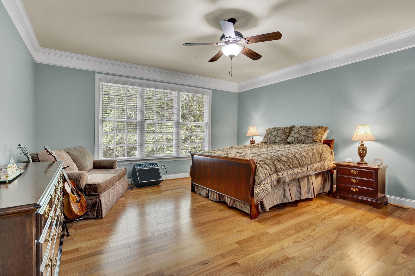
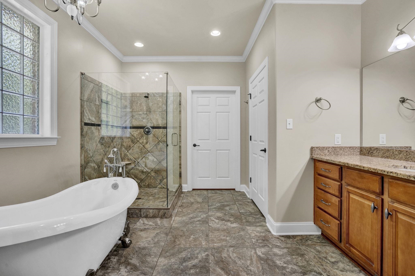
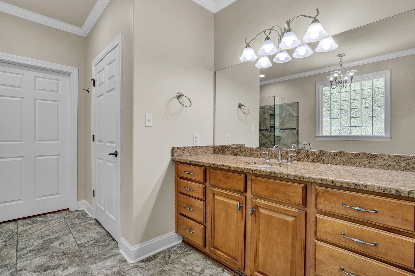
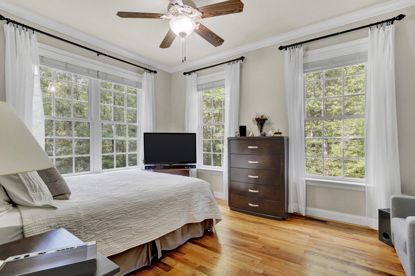
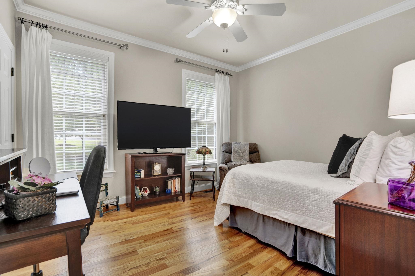
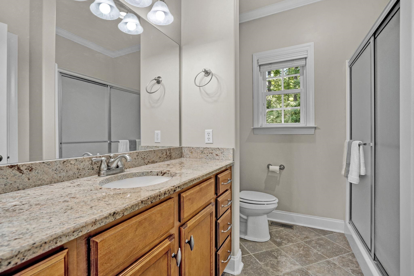
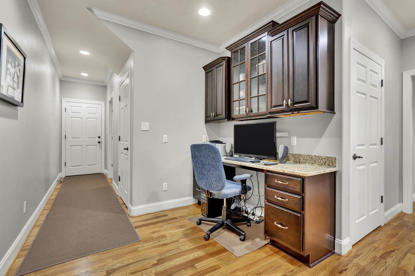
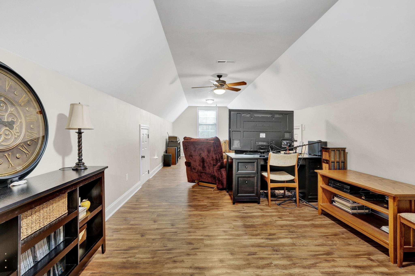
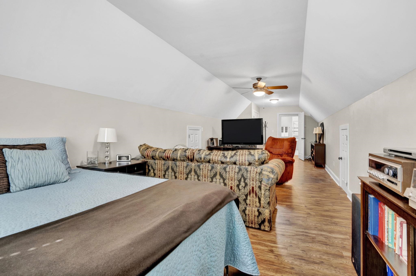
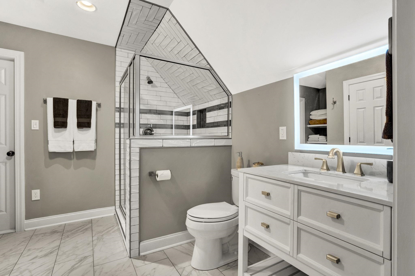
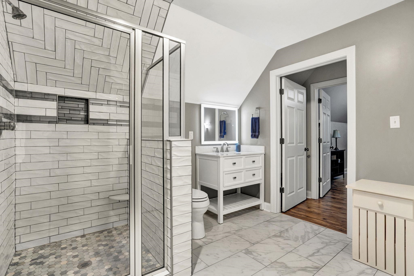
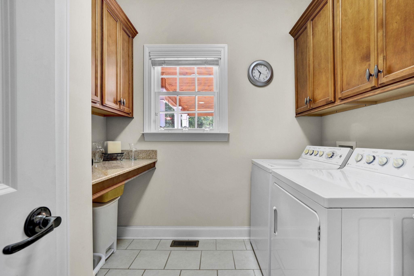
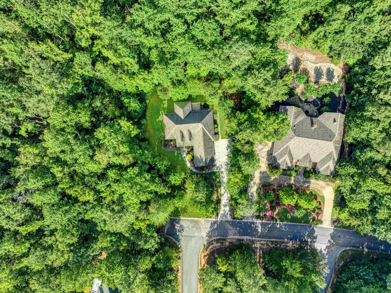
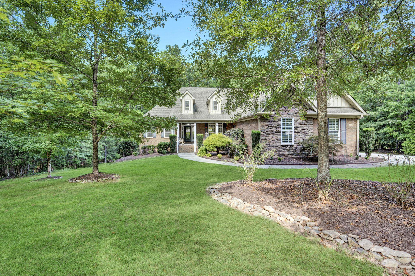
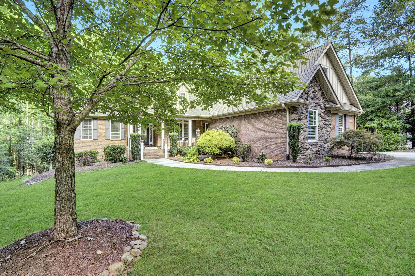
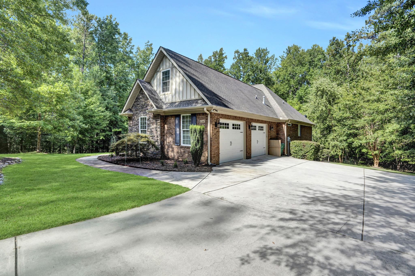
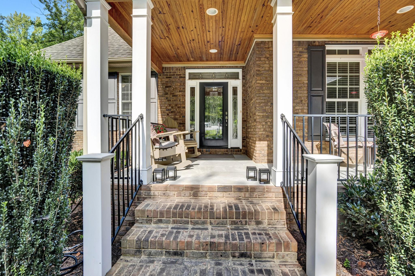
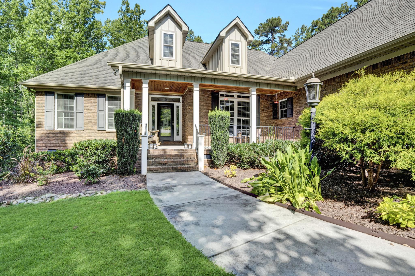
Property Description
Welcome to this quality-built custom home, thoughtfully designed for comfort, beauty, and ease of living. Tucked away at the end of a quiet street in the prestigious gated and guarded Carolina Country Club (24/7/365 security), this home offers rare privacy and peace on a beautifully wooded 1.36-acre lot. Built in 2012 with craftsmanship and attention to detail, this home features a well-planned open and split floor plan, making it ideal for both daily living and entertaining. The spacious kitchen will take your breath away with custom painted cabinetry, granite countertops, an oversized breakfast bar, and abundant storage—all flowing seamlessly into the Great Room with coffered ceiling. Step outside and enjoy the large screened-in porch with stunning pine tongue-and-groove ceiling, or relax and entertain on the adjacent deck, perfect for grilling or unwinding in your private natural setting. Enjoy Gorgeous hardwood floors and rounded corners throughout most of the living areas, Granite countertops in the kitchen, bathrooms, and even the laundry room (which also includes a folding counter and utility sink.) Relax the day away in your Large Master Suite with a beautiful en suite, natural stone-look ceramic tile, and an extra-large walk-in closet with hardwood floors and custom built-ins. Across the home are two additional bedrooms overlooking the beautiful yard and a full bathroom with a walk-in shower. A Recently added guest suite upstairs includes a stylish third full bathroom, ample closets, and privacy for visitors. The home was built with Extra-wide hallways and doorways designed for wheelchair accessibility and the Oversized garage with 10-foot wide doors, was extended 4 feet from the original plans for additional space, plus you have storage in walk-in attic access. Work from home? A Perfectly placed office nook is tucked away. The yard has brand new, custom landscaping with the Lot extending into a peaceful wooded area, adding to the secluded atmosphere. This is a rare opportunity to own a custom, move-in-ready home in one of the Upstate's most desirable gated communities. From the quiet, end-of-street location to the abundance of thoughtful design elements, this home truly has it all. Schedule your private showing today!
📊 Property Details
- Property Type: Residential
- Living Area: 2,955 sq ft
- Lot Size: 1.36 acres
- Garage: 2 spaces
- Year Built: 2012
💰 Financial Information
- Annual Taxes: $2,561
- Tax Year: 2024
🏠 Appliances
🛋️ Interior Features
🚗 Parking & Garage
🌡️ Heating & Cooling
🪵 Flooring
🏗️ Construction
🌳 Lot Features
📍 Property Location
Full Address: 154 Birkdale Drive
City: Spartanburg
State: SC
ZIP Code: 29306
County: Spartanburg
Subdivision: Carolina Country Club
🎓 School Information
Elementary School
6-Roebuck Pr
Middle School
6-Gable Middle
High School
6-Dorman High
Information deemed reliable but not guaranteed. Courtesy of MLS Grid.
Last Updated: September 13, 2025