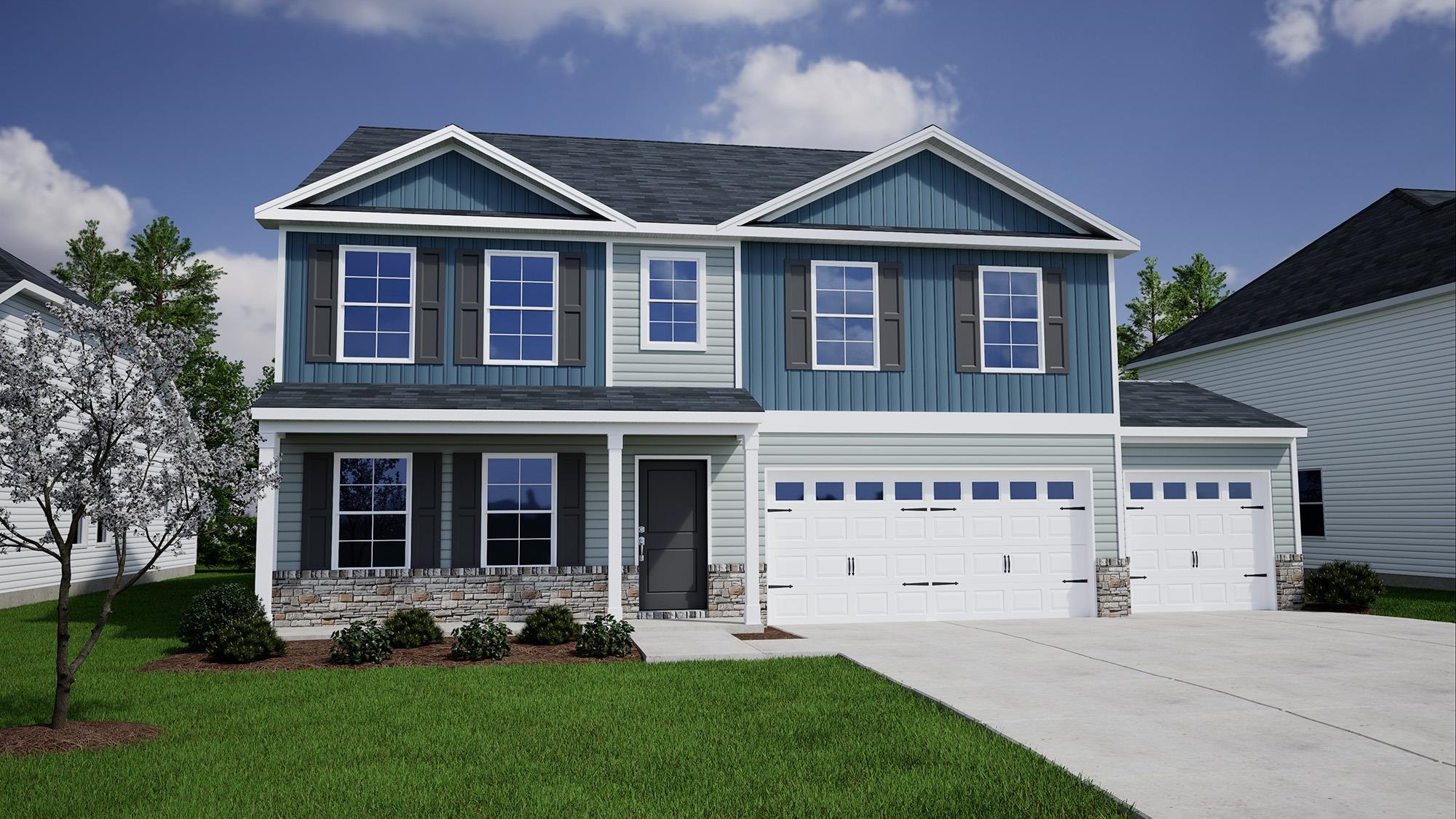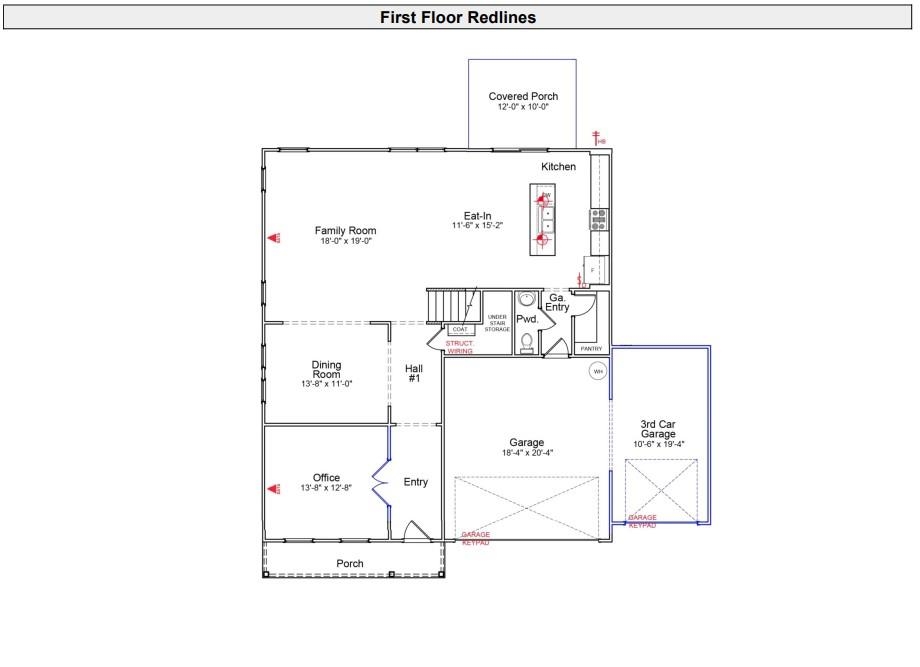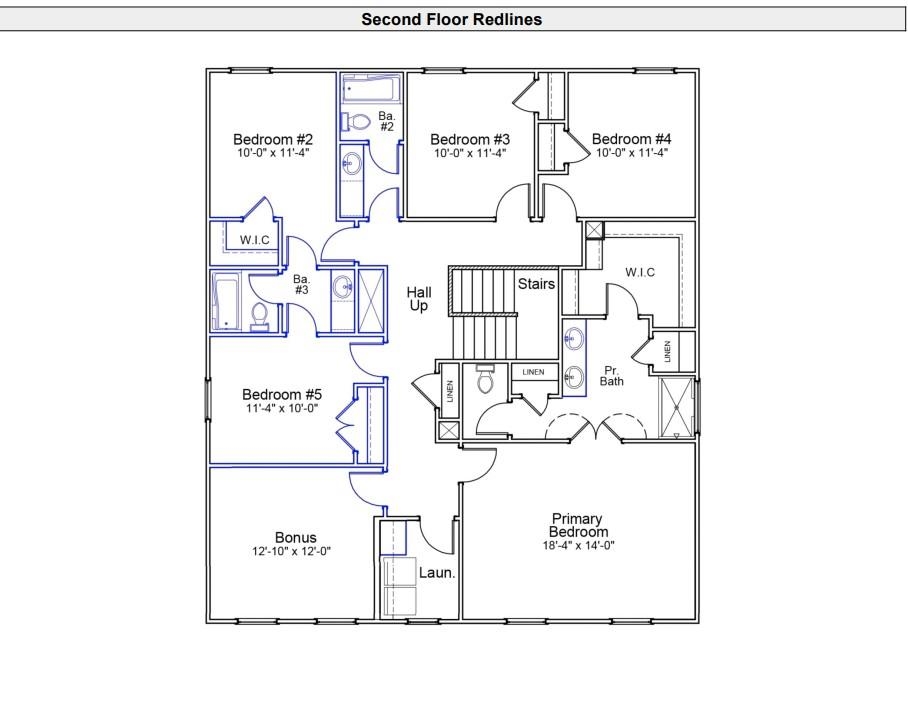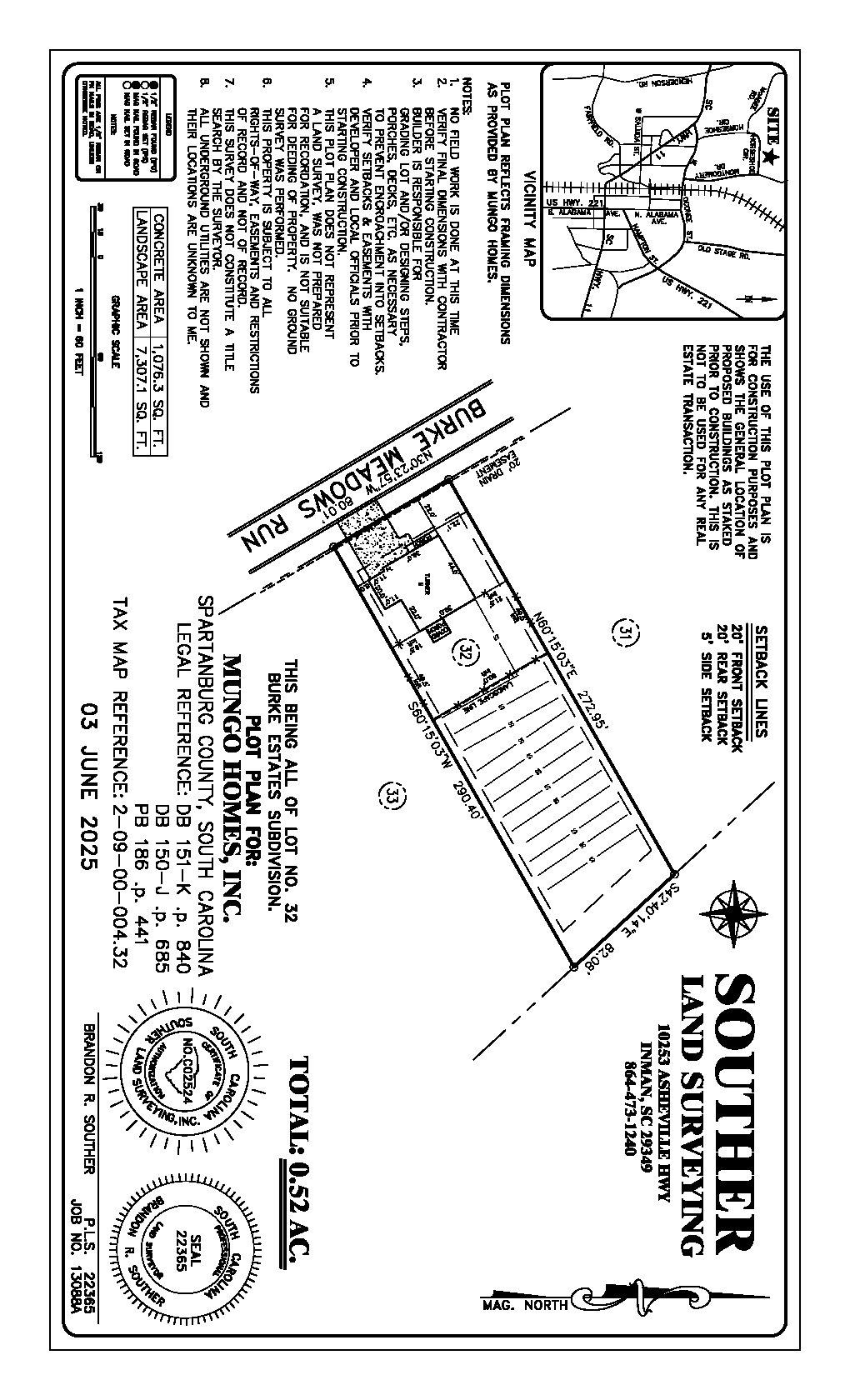




Property Description
**ESTIMATED COMPLETION NOVEMBER 2025** Sitting on just over a half-acre, this TURNER floor plan is an open concept with the living area adjacent to the open kitchen. There is plenty of room with an eat-in kitchen along with a separate dining room. There is a large office space on the main floor. The five bedroom and three-and-one-half bath spacious home has all bedrooms upstairs as well as the laundry. The master has a walk-in closet and a full bath with dual sinks and 5' shower with two linen closets. The flex/rec room provides extra entertaining space creating a nice lounging area. this also has a 3-car garage and a covered porch.
📊 Property Details
- Property Type: Residential
- Living Area: 2,985 sq ft
- Lot Size: 0.52 acres
- Garage: 3 spaces
- Year Built: 2025
🏠 Appliances
🛋️ Interior Features
🚗 Parking & Garage
🌡️ Heating & Cooling
🪵 Flooring
🏗️ Construction
🌳 Lot Features
📍 Property Location
Full Address: 5034 Burke Meadows Run
City: Chesnee
State: SC
ZIP Code: 29323
County: Spartanburg
Subdivision: Burke Estates
🎓 School Information
Elementary School
2-Chesnee Elem
Middle School
2-Chesnee Middle
High School
2-Chesnee High
Information deemed reliable but not guaranteed. Courtesy of MLS Grid.
Last Updated: September 13, 2025