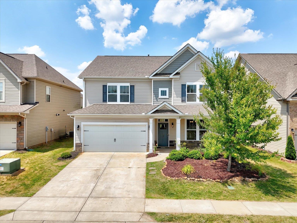

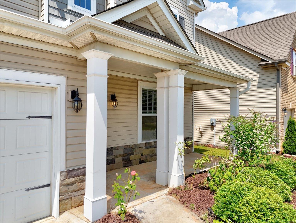
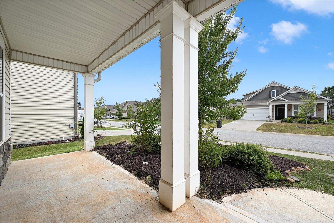
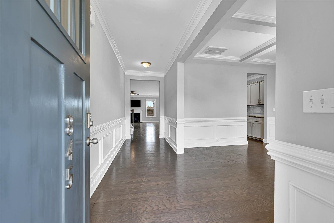
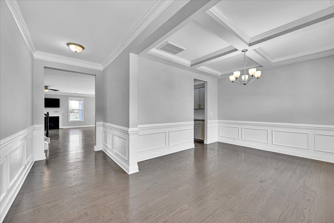
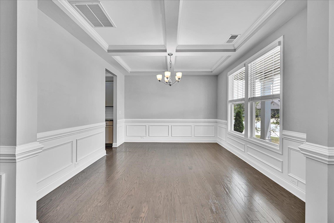
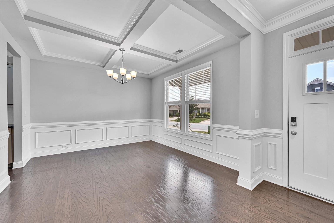
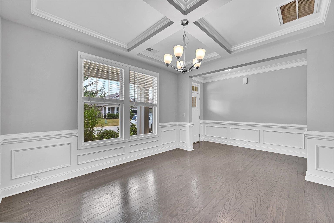
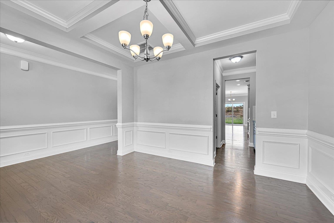
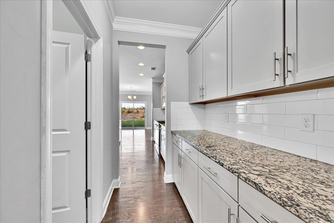
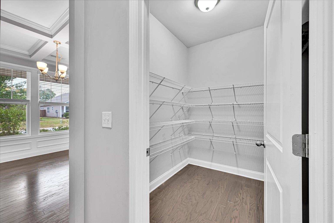
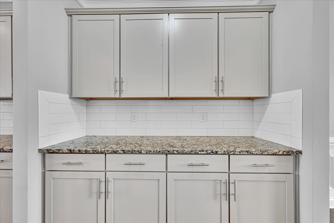
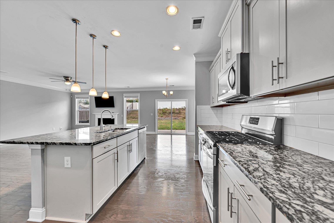
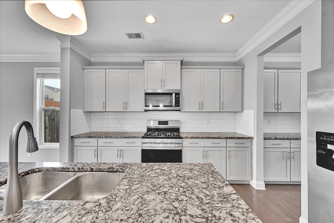
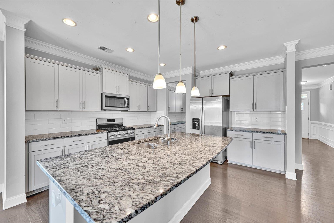
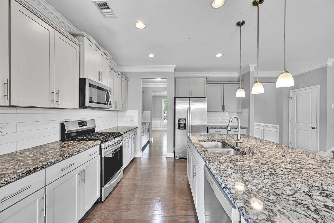
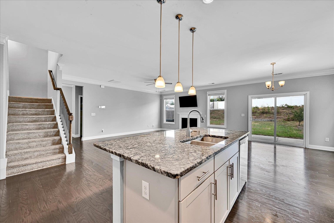
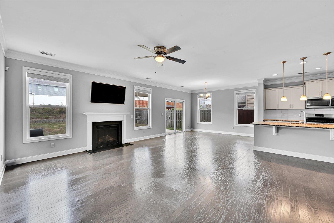
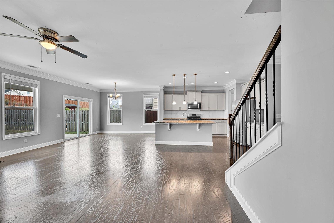
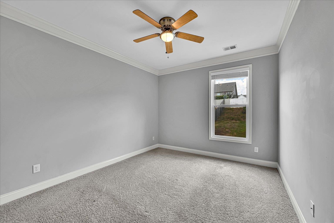
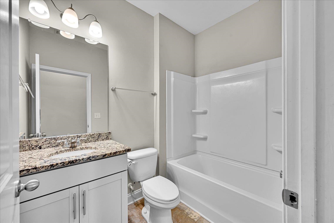
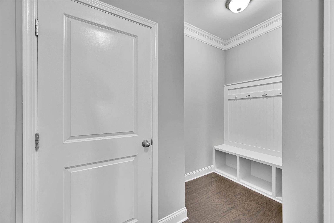
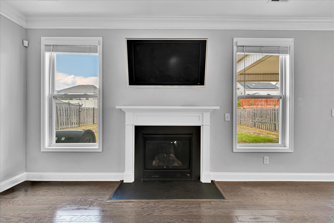
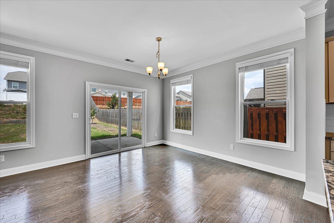
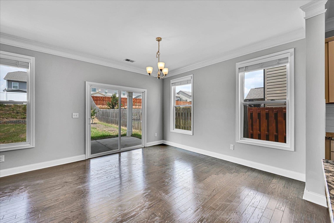
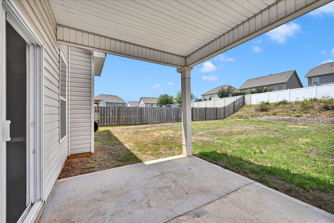
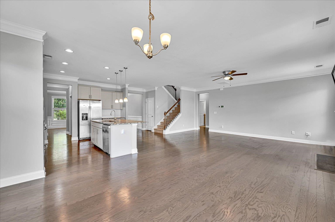
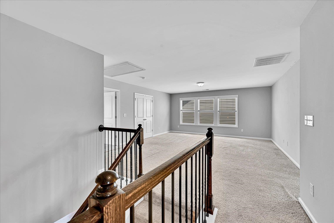
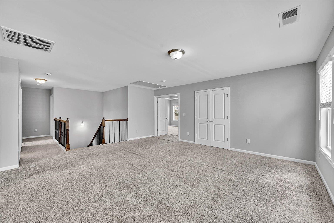
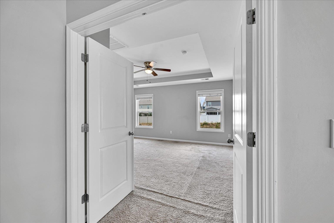
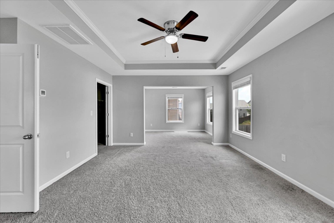
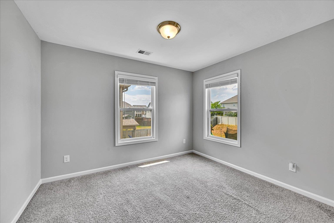
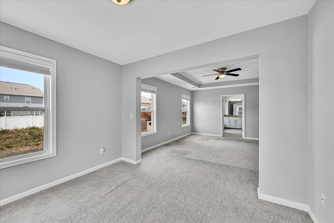
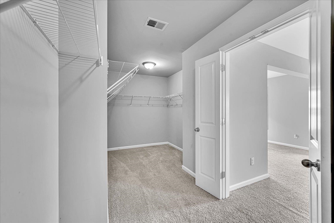
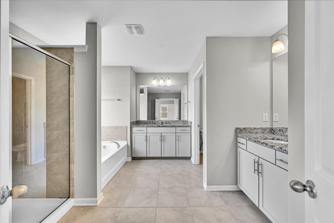
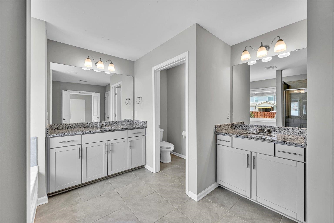
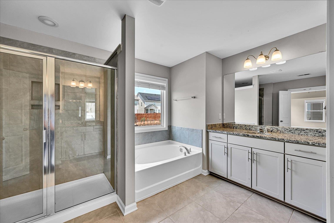
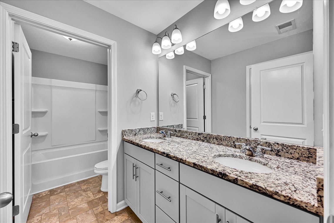
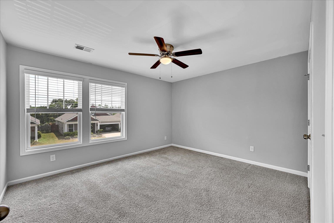
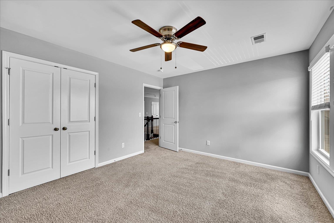
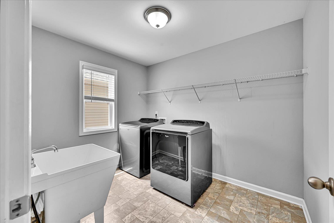
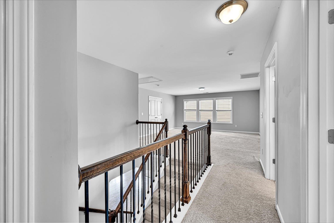
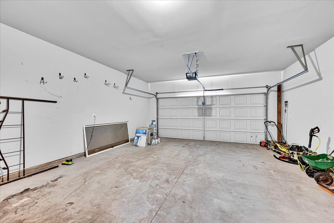
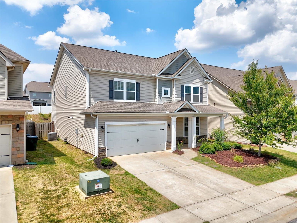
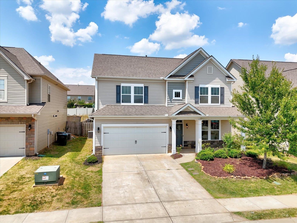
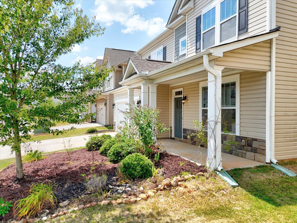
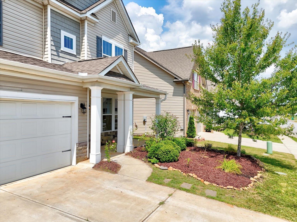
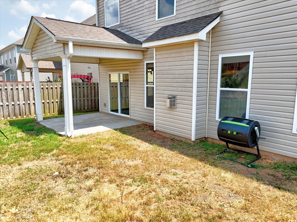
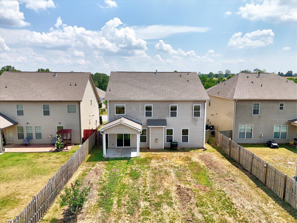
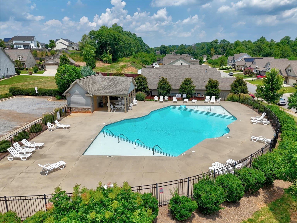
Property Description
Are you searching for a home that seamlessly blends expansive living with modern design, perfectly suited for a larger family or simply those who crave abundant space? Look no further than The Hampshire plan, an exceptional offering nestled in the highly sought-after River Rock Subdivision within Boiling Springs District Two. This home will include new carpeting of your color choice and let's talk about the interest rate. Step through the front door and discover a truly modern, open floor plan that immediately impresses. The heart of this home is undoubtedly its gourmet kitchen, a culinary dream featuring sleek stainless-steel appliances including a refrigerator, elegant granite countertops, and sophisticated tile backsplash. A magnificent large center island anchors the space, not only providing ample prep area but also boasting abundant storage to house all your cooking essentials. Adding to the remarkable functionality of the main level, you'll find a conveniently located bedroom and a full bath, offering unparalleled flexibility for guests, multi-generational living, or a perfect home office. The upper level opens into a spacious loft, a versatile second living area ideal for anything from a dedicated gaming zone to a cozy movie haven or a vibrant play area for the kids. The owner's suite is a spacious sanctuary complete with a garden tub, walk-in shower, dual sinks, large walk-in closet and a dedicated private sitting room, providing a tranquil escape within your own suite. The upper floor also features an additional full bathroom and two more spacious bedrooms, ensuring privacy and comfort for every member of the household. There is also a laundry room with sink and washer dryer included. The large neighborhood pool is within walking distance on the sidewalk. It is the perfect place to cool off and engage with your neighbors. You will also be minutes away from shopping, schools, and restaurants. This is in a USDA 100% financing area. Schedule your private showing today and step into your future at the Hampshire plan in River Rock Subdivision.
📊 Property Details
- Property Type: Residential
- Living Area: 3,113 sq ft
- Lot Size: 0.17 acres
- Garage: 2 spaces
- Year Built: 2020
💰 Financial Information
- Annual Taxes: $2,045
- Tax Year: 2024
🏠 Appliances
🛋️ Interior Features
🏡 Exterior Features
🚗 Parking & Garage
🌡️ Heating & Cooling
🪵 Flooring
🏗️ Construction
🌳 Lot Features
📍 Property Location
Full Address: 845 Deepwood Ct
City: Boiling Spring
State: SC
ZIP Code: 29316
County: Spartanburg
Subdivision: River Rock
🎓 School Information
Elementary School
2-Sugar Ridge
Middle School
2-Boiling Springs
High School
2-Boiling Springs
Information deemed reliable but not guaranteed. Courtesy of MLS Grid.
Last Updated: October 01, 2025