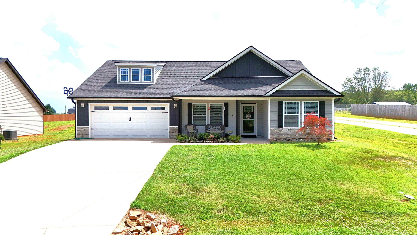

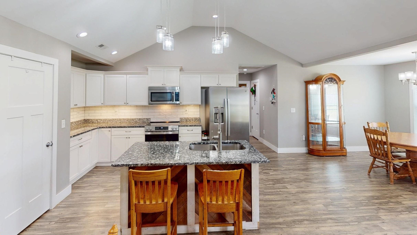
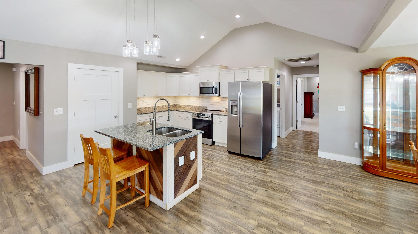
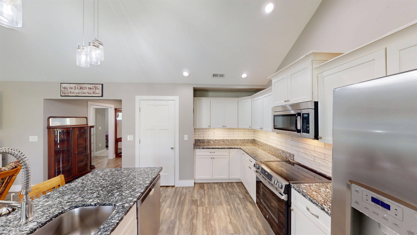
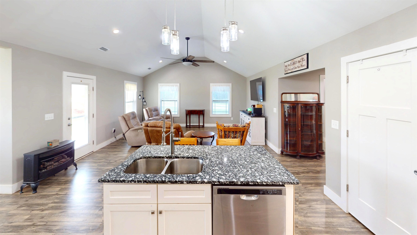
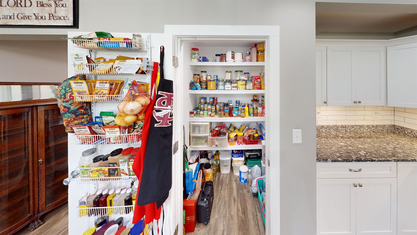
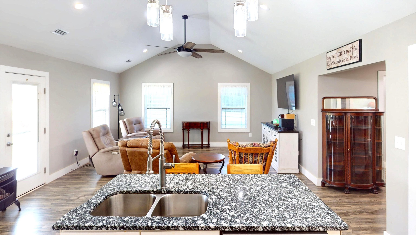
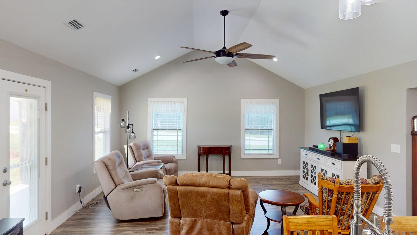
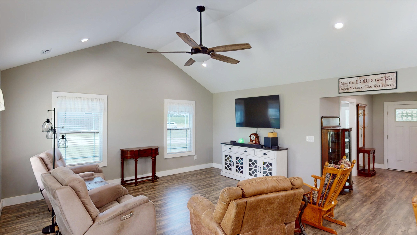
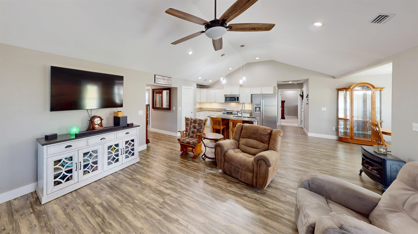
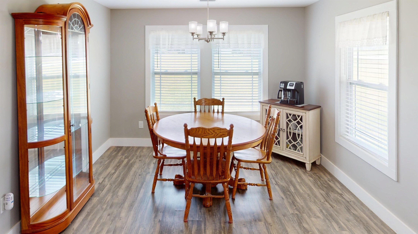
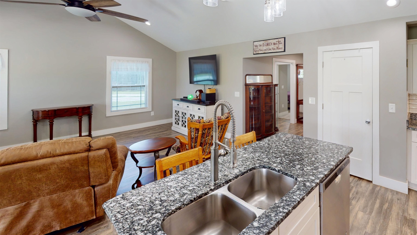
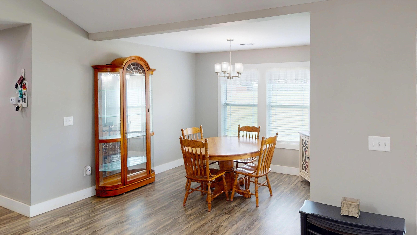
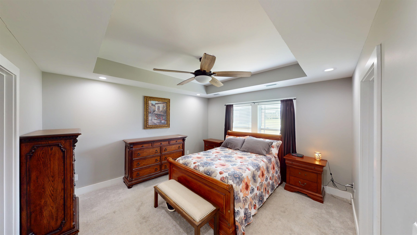
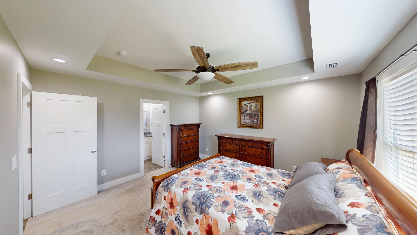
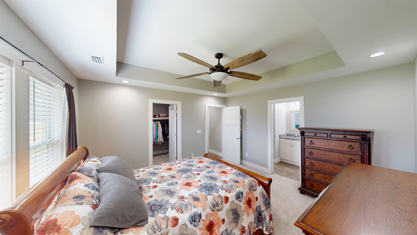
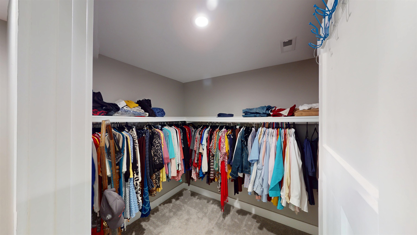
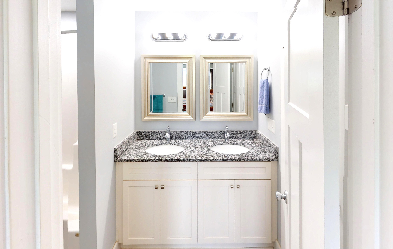
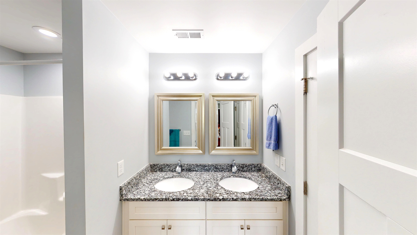
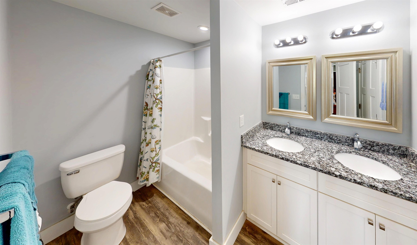
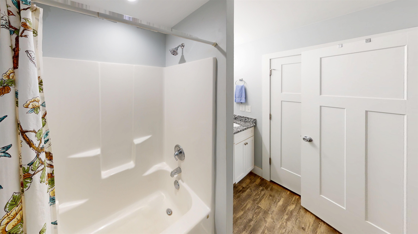
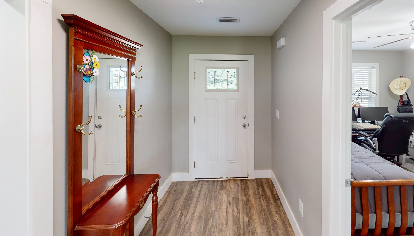
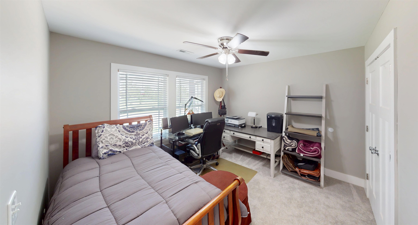
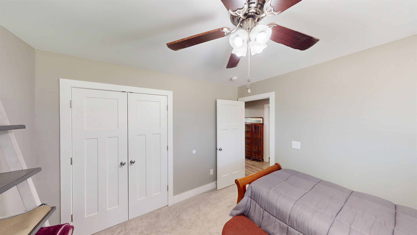
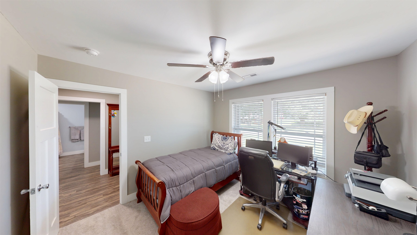
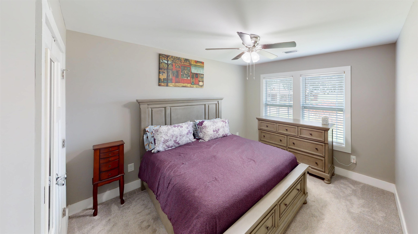
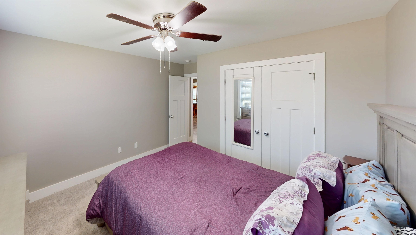
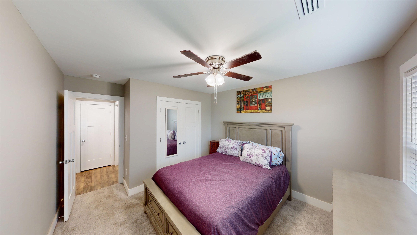
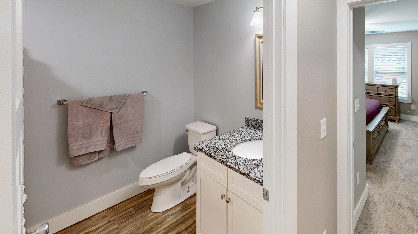
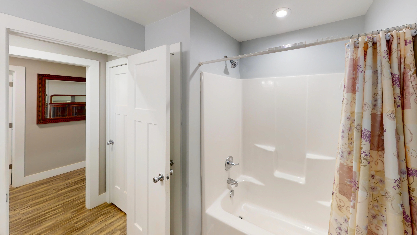
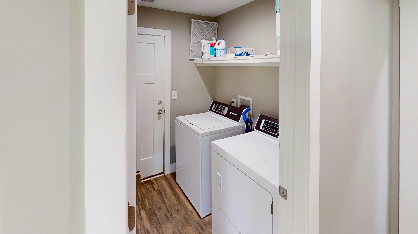
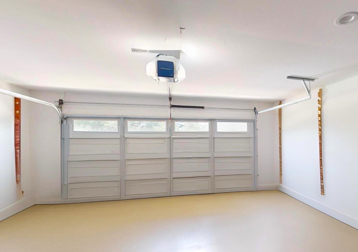
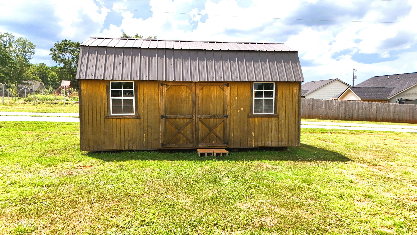
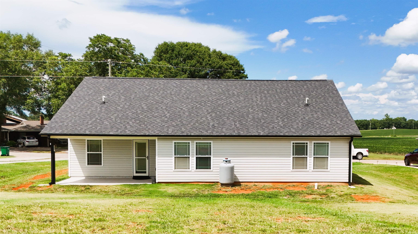
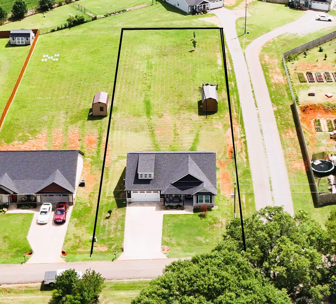
Property Description
This charming home features three bedrooms and two full bathrooms, thoughtfully designed with a split floor plan for optimal privacy. You'll love enjoying your morning coffee on the covered front porch, with serene views of wildlife across the open fields. Upon entering, you'll find the secondary bedrooms and a full bathroom conveniently located at the front of the home. The foyer seamlessly opens into a spacious floor plan, encompassing the great room, kitchen, and dining area. The great room boasts high ceilings and recessed lighting, adding to the home's open and airy feel. The kitchen is a true highlight, featuring an island bar for additional seating, stainless steel appliances, an upscale subway tile backsplash, and a very spacious walk-in pantry. The dining area overlooks a large backyard, offering over half an acre of private outdoor space. The owner's suite is a private, complete with a large walk-in closet and a private bathroom with double sinks. This home offers excellent storage throughout, including all-wood shelving in the closets—no wire racks! The laundry room provides direct access to the double garage. Recent updates include a freshly painted interior, an upgraded range, quarterly scheduled pest control, added attic insulation, and updated light fixtures. This truly is a sweet home ready for its new owners!
📊 Property Details
- Property Type: Residential
- Living Area: 1,640 sq ft
- Lot Size: 0.55 acres
- Garage: 2 spaces
- Year Built: 2019
💰 Financial Information
- Annual Taxes: $1,191
- Tax Year: 2024
🏠 Appliances
🛋️ Interior Features
🚗 Parking & Garage
🌡️ Heating & Cooling
🪵 Flooring
🏗️ Construction
🌳 Lot Features
📍 Property Location
Full Address: 171 Aldrich Road
City: Chesnee
State: SC
ZIP Code: 29323
County: Spartanburg
Subdivision: Other
🎓 School Information
Elementary School
2-Carlisle
Middle School
2-Rainbow Lake Middle School
High School
2-Boiling Springs
Information deemed reliable but not guaranteed. Courtesy of MLS Grid.
Last Updated: October 01, 2025