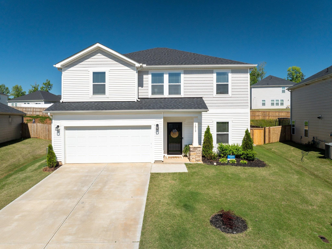

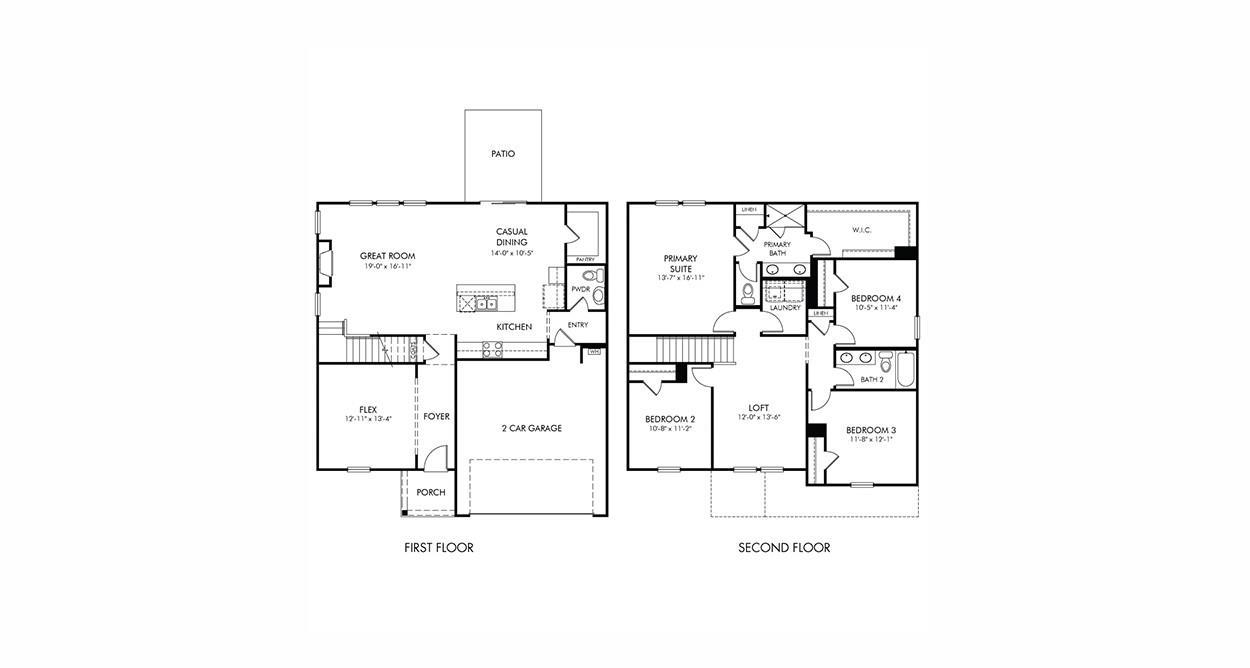
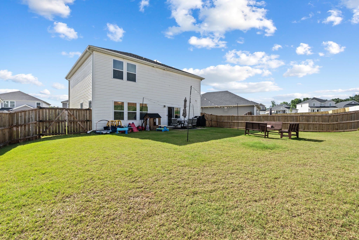
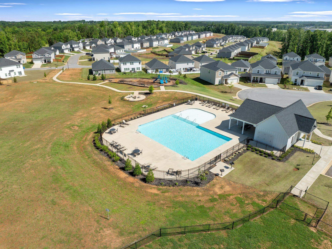
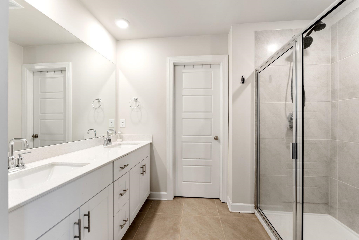
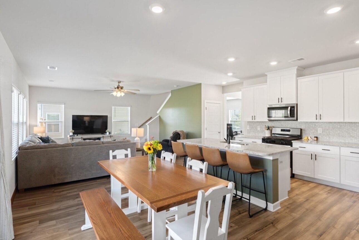
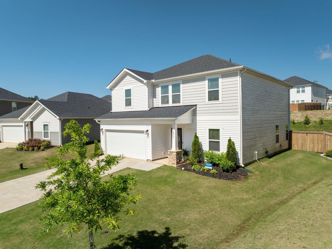
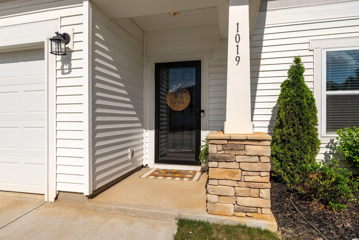
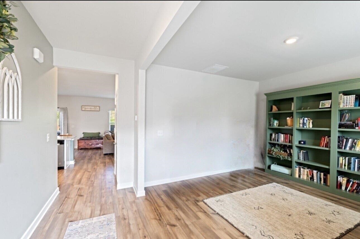
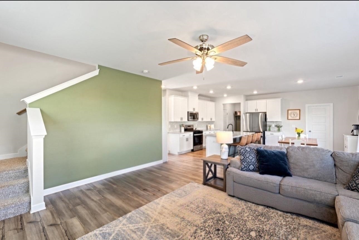
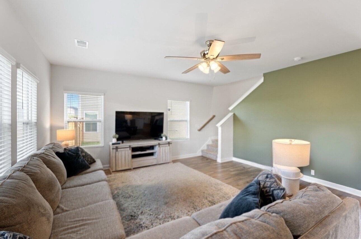
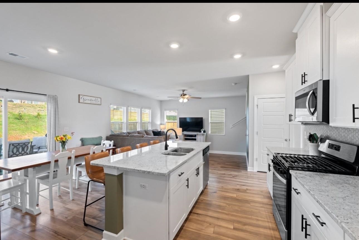
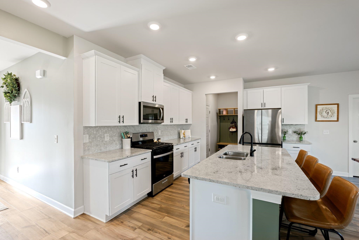
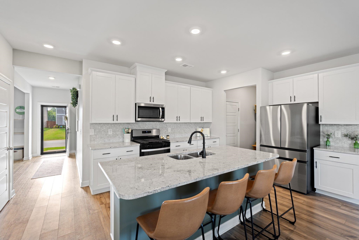
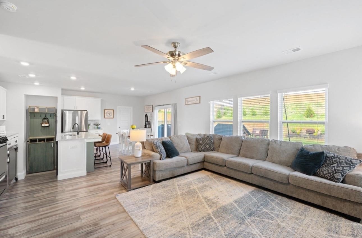
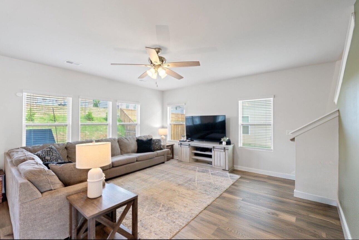
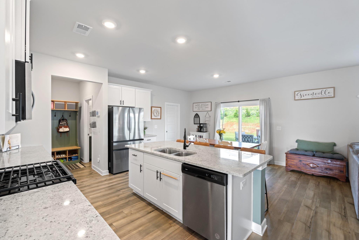
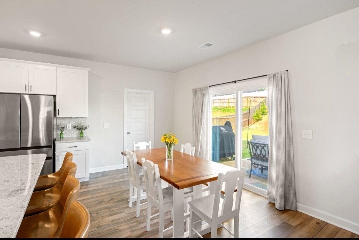
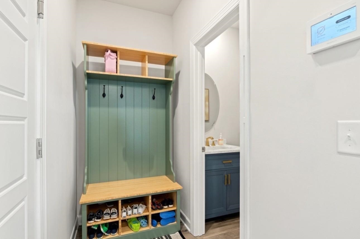
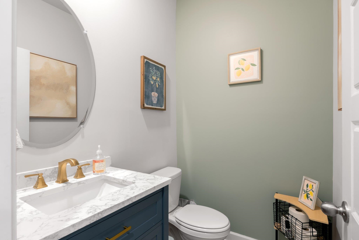
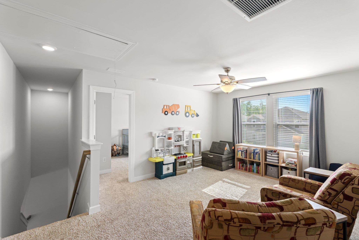
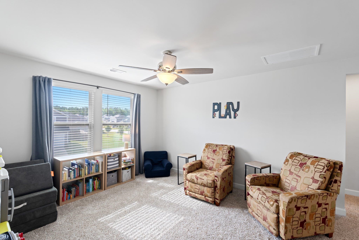
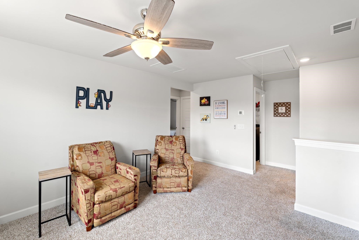
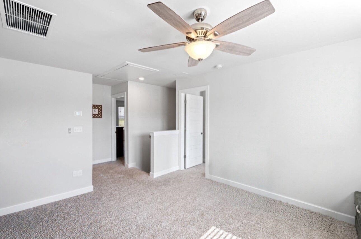
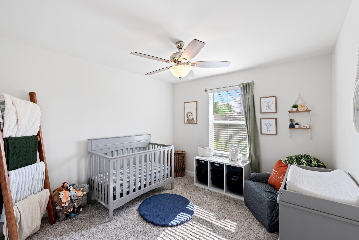
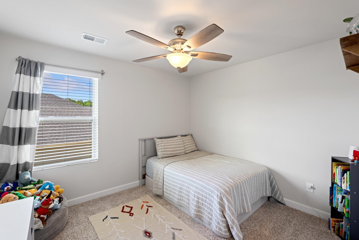
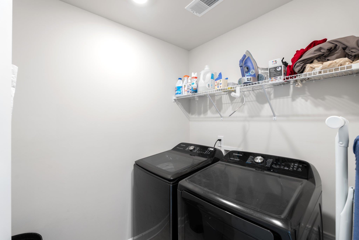
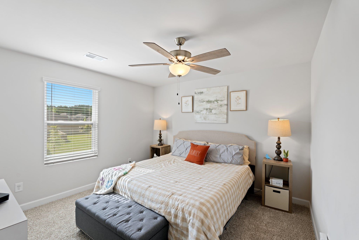
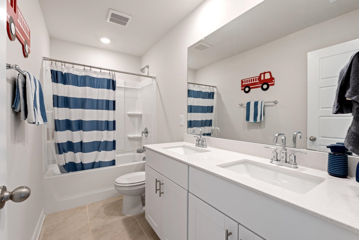
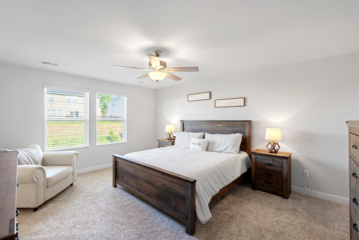
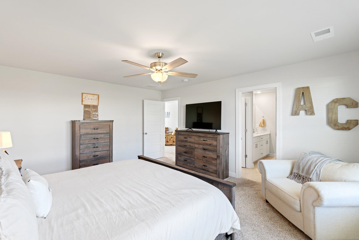

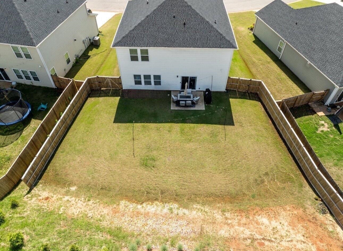
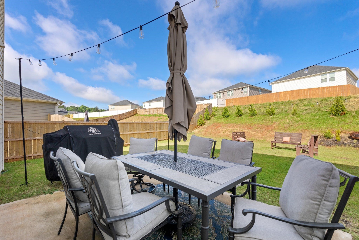
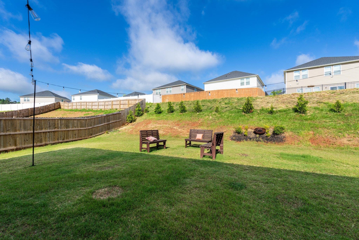
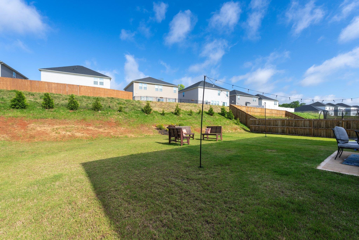
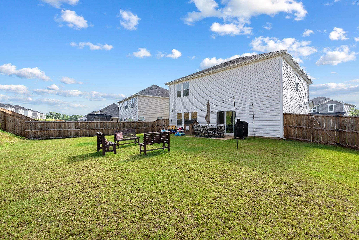
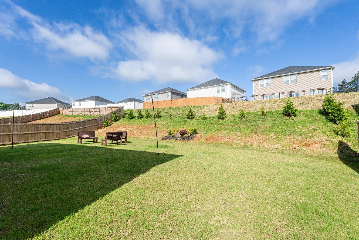
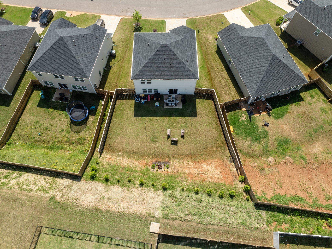
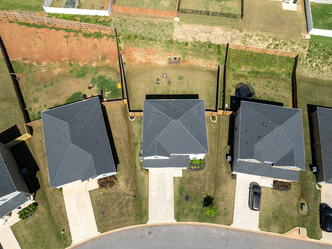
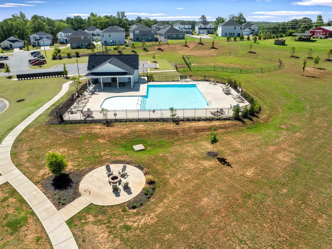
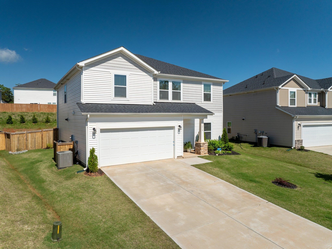
Property Description
Discover this energy-efficient 4-bedroom, 2.5-bath home featuring a versatile LOFT, nestled in the highly sought-after District 5 school district. Conveniently located near I-85 and I-26, with access to a community pool and eligibility for USDA 100% financing (if qualified). Step inside to find luxury vinyl plank flooring throughout the main level and an open-concept layout perfect for everyday living and entertaining. A flexible front room may serve as a formal dining area, home office, or potential main-floor bedroom. The heart of the home boasts a spacious kitchen with a large island, white cabinetry, granite countertops, tile backsplash, gas range, built-in microwave, and a massive walk-in pantry. The adjacent dining area opens to a generous patio and a partially fenced backyard, ideal for outdoor gatherings. Upstairs, enjoy a sizable loft and three additional bedrooms, each equipped with ceiling fans. The hall full bathroom features a double vanity, quartz countertop, and tile flooring. The expansive master suite offers a luxurious retreat with double vanity, a separate water closet, a large tiled shower, and an enormous walk-in closet that could be considered another room. Additional highlights include a drop zone, updated vanity for more storage in the half bath, and newly planted Leland cypress trees providing backyard privacy. Don't miss the opportunity to own this exceptional home.
📊 Property Details
- Property Type: Residential
- Living Area: 2,345 sq ft
- Lot Size: 0.22 acres
- Garage: 2 spaces
- Year Built: 2023
💰 Financial Information
- Annual Taxes: $1,844
- Tax Year: 2024
🏠 Appliances
🛋️ Interior Features
🚗 Parking & Garage
🌡️ Heating & Cooling
🪵 Flooring
🏗️ Construction
🌳 Lot Features
📍 Property Location
Full Address: 1019 Appalachian Drive
City: Moore
State: SC
ZIP Code: 29369
County: Spartanburg
Subdivision: Collier Ridge
🎓 School Information
Elementary School
5-River Ridge
Middle School
5-Florence Chapel
High School
5-Byrnes High
Information deemed reliable but not guaranteed. Courtesy of MLS Grid.
Last Updated: October 01, 2025